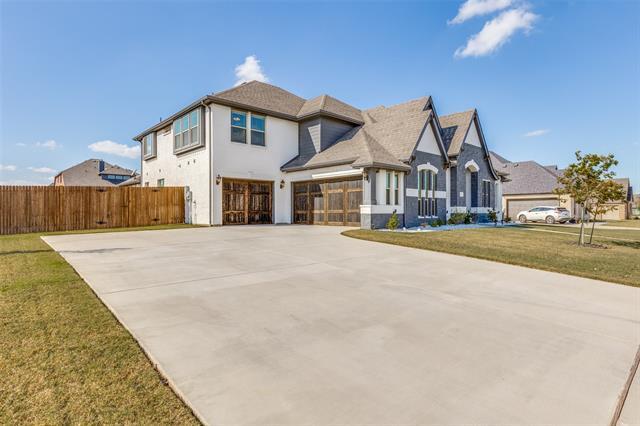4621 E Rambler Way Includes:
Remarks: Meticulously crafted, 2022-built luxury estate boasting an array of hand selected custom builder upgrades. The striking 2 tone modern blend of stone & brick elevation & architecture spanning 2 stores with 4 bedrooms, 3.5 bathrooms, & side-entry 3-car garage with a supersized j-swing extended driveway. Step inside the rotunda foyer with an adjacent formal study for remote work or 5th bedroom. The open-concept modern design is perfect for entertaining with generous living spaces, formal dining area, extended covered back patio, & huge .46 acre lot with limitless possibilities. Upstairs, enjoy a theatre-style media room alongside the spacious game room, perfect for leisure, relaxation & hosting guests. The 1st floor features Level 5 wood-look tile throughout the common areas. Vaulted ceilings & a floor-to-ceiling stone fireplace in the family room. The kitchen offers ss appliances with double oven, sleek quartz island, under-cabinet lighting, pendant lights, & glass-front upper cabinets. |
| Bedrooms | 4 | |
| Baths | 4 | |
| Year Built | 2022 | |
| Lot Size | Less Than .5 Acre | |
| Garage | 3 Car Garage | |
| HOA Dues | $300 Annually | |
| Property Type | Midlothian Single Family (New) | |
| Listing Status | Active | |
| Listed By | Gregory Ivey, The Ivey Agency LLC | |
| Listing Price | $694,999 | |
| Schools: | ||
| Elem School | Mount Peak | |
| Middle School | Dieterich | |
| High School | Midlothian | |
| District | Midlothian | |
| Bedrooms | 4 | |
| Baths | 4 | |
| Year Built | 2022 | |
| Lot Size | Less Than .5 Acre | |
| Garage | 3 Car Garage | |
| HOA Dues | $300 Annually | |
| Property Type | Midlothian Single Family (New) | |
| Listing Status | Active | |
| Listed By | Gregory Ivey, The Ivey Agency LLC | |
| Listing Price | $694,999 | |
| Schools: | ||
| Elem School | Mount Peak | |
| Middle School | Dieterich | |
| High School | Midlothian | |
| District | Midlothian | |
4621 E Rambler Way Includes:
Remarks: Meticulously crafted, 2022-built luxury estate boasting an array of hand selected custom builder upgrades. The striking 2 tone modern blend of stone & brick elevation & architecture spanning 2 stores with 4 bedrooms, 3.5 bathrooms, & side-entry 3-car garage with a supersized j-swing extended driveway. Step inside the rotunda foyer with an adjacent formal study for remote work or 5th bedroom. The open-concept modern design is perfect for entertaining with generous living spaces, formal dining area, extended covered back patio, & huge .46 acre lot with limitless possibilities. Upstairs, enjoy a theatre-style media room alongside the spacious game room, perfect for leisure, relaxation & hosting guests. The 1st floor features Level 5 wood-look tile throughout the common areas. Vaulted ceilings & a floor-to-ceiling stone fireplace in the family room. The kitchen offers ss appliances with double oven, sleek quartz island, under-cabinet lighting, pendant lights, & glass-front upper cabinets. |
| Additional Photos: | |||
 |
 |
 |
 |
 |
 |
 |
 |
NTREIS does not attempt to independently verify the currency, completeness, accuracy or authenticity of data contained herein.
Accordingly, the data is provided on an 'as is, as available' basis. Last Updated: 04-27-2024