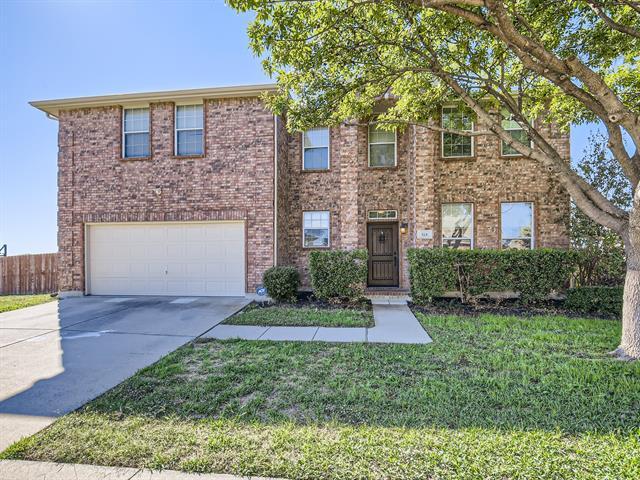524 Zachum Drive Includes:
Remarks: Click the Virtual Tour link to view the 3D walkthrough. Welcome to this exceptional corner lot home located in a sought-after neighborhood! This 4-bedroom and 3.5-bathroom residence boasts a spacious open floor plan that seamlessly connects the kitchen, dining, and living room areas. The kitchen features gleaming stainless steel appliances, a convenient breakfast nook, overlooking the living room complete with a cozy fireplace. This home offers the perfect blend of formal and casual living with both a formal dining room and a family room, ideal for hosting gatherings. The primary bedroom is complete with a 5-piece ensuite bath and a walk-in closet. Upstairs, you'll find another family room and a versatile loft space, that can be customized to suit your needs. Three additional well-appointed bedrooms share a full bathroom, providing plenty of space. Step outside to the patio in the fenced backyard that opens up to a sprawling grassy area, ideal for outdoor activities. Don't miss it! Directions: Head southeast on us 287 south, exit onto u; south; 287 frontage road, turn left onto west debbie lane, turn right onto sandberry street, turn right onto zachum drive; property will be on the left. |
| Bedrooms | 4 | |
| Baths | 3 | |
| Year Built | 2005 | |
| Lot Size | Less Than .5 Acre | |
| Garage | 2 Car Garage | |
| HOA Dues | $47 Monthly | |
| Property Type | Arlington Single Family | |
| Listing Status | Active | |
| Listed By | Steven Gary, Orchard Brokerage, LLC | |
| Listing Price | $409,000 | |
| Schools: | ||
| Elem School | Reid | |
| Middle School | Worley | |
| High School | Mansfield | |
| District | Mansfield | |
| Bedrooms | 4 | |
| Baths | 3 | |
| Year Built | 2005 | |
| Lot Size | Less Than .5 Acre | |
| Garage | 2 Car Garage | |
| HOA Dues | $47 Monthly | |
| Property Type | Arlington Single Family | |
| Listing Status | Active | |
| Listed By | Steven Gary, Orchard Brokerage, LLC | |
| Listing Price | $409,000 | |
| Schools: | ||
| Elem School | Reid | |
| Middle School | Worley | |
| High School | Mansfield | |
| District | Mansfield | |
524 Zachum Drive Includes:
Remarks: Click the Virtual Tour link to view the 3D walkthrough. Welcome to this exceptional corner lot home located in a sought-after neighborhood! This 4-bedroom and 3.5-bathroom residence boasts a spacious open floor plan that seamlessly connects the kitchen, dining, and living room areas. The kitchen features gleaming stainless steel appliances, a convenient breakfast nook, overlooking the living room complete with a cozy fireplace. This home offers the perfect blend of formal and casual living with both a formal dining room and a family room, ideal for hosting gatherings. The primary bedroom is complete with a 5-piece ensuite bath and a walk-in closet. Upstairs, you'll find another family room and a versatile loft space, that can be customized to suit your needs. Three additional well-appointed bedrooms share a full bathroom, providing plenty of space. Step outside to the patio in the fenced backyard that opens up to a sprawling grassy area, ideal for outdoor activities. Don't miss it! Directions: Head southeast on us 287 south, exit onto u; south; 287 frontage road, turn left onto west debbie lane, turn right onto sandberry street, turn right onto zachum drive; property will be on the left. |
| Additional Photos: | |||
 |
 |
 |
 |
 |
 |
 |
 |
NTREIS does not attempt to independently verify the currency, completeness, accuracy or authenticity of data contained herein.
Accordingly, the data is provided on an 'as is, as available' basis. Last Updated: 04-27-2024