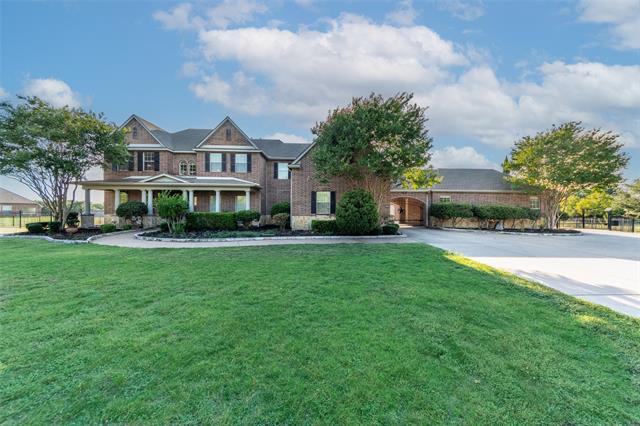5802 Cox Farm Includes:
Remarks: Premier 2 Acres lot! Absolutely perfect for a Luxurious country living within minutes of city conveniences.! Airy Floor Plan Lends Itself To Family Life And Entertaining. Sophisticated design with all the bells & whistles in this fabulous 6313sqft custom designed w 6 bedrooms + study, 5 full baths, 2 half baths, study, grand master suite with steam shower, LG Jacuzzi, & walk in closet. LG Gameroom, Media, HUGE kitchen, Updated custom colors, updated floors, EXTRA LARGE bonus room 644sqft for fitness, 4 car garage, gated entrance, pool, spa, outdoor grill, wet bar, and a practice green in the back. Extras everywhere! A rare opportunity to find high quality with attention to every detail in a phenomenal setting! TRULY A PALACE! This is the home that you have been waiting for!! A MUST SEE ! Total sqft should be 6313 sqft with 3171.5 sqft on 1st floor, 2463.1 sqft on 2nd floor , 644.3sqft for fitness center and 35sqft for pool bath. Master bath upgraded with new tiles and steam shower!! Directions: East; parker, turn left to dillehay drive, turn right to parker village then turn left to eastgate lane to the cup de sac; two acres lot!!! a must see!. |
| Bedrooms | 6 | |
| Baths | 7 | |
| Year Built | 2007 | |
| Lot Size | 1 to < 3 Acres | |
| Garage | 4 Car Garage | |
| HOA Dues | $1100 Annually | |
| Property Type | Parker Single Family | |
| Listing Status | Active | |
| Listed By | Wendy Huang, Marie & Marcus Group | |
| Listing Price | $1,500,000 | |
| Schools: | ||
| Elem School | Chandler | |
| Middle School | Ford | |
| High School | Allen | |
| District | Allen | |
| Bedrooms | 6 | |
| Baths | 7 | |
| Year Built | 2007 | |
| Lot Size | 1 to < 3 Acres | |
| Garage | 4 Car Garage | |
| HOA Dues | $1100 Annually | |
| Property Type | Parker Single Family | |
| Listing Status | Active | |
| Listed By | Wendy Huang, Marie & Marcus Group | |
| Listing Price | $1,500,000 | |
| Schools: | ||
| Elem School | Chandler | |
| Middle School | Ford | |
| High School | Allen | |
| District | Allen | |
5802 Cox Farm Includes:
Remarks: Premier 2 Acres lot! Absolutely perfect for a Luxurious country living within minutes of city conveniences.! Airy Floor Plan Lends Itself To Family Life And Entertaining. Sophisticated design with all the bells & whistles in this fabulous 6313sqft custom designed w 6 bedrooms + study, 5 full baths, 2 half baths, study, grand master suite with steam shower, LG Jacuzzi, & walk in closet. LG Gameroom, Media, HUGE kitchen, Updated custom colors, updated floors, EXTRA LARGE bonus room 644sqft for fitness, 4 car garage, gated entrance, pool, spa, outdoor grill, wet bar, and a practice green in the back. Extras everywhere! A rare opportunity to find high quality with attention to every detail in a phenomenal setting! TRULY A PALACE! This is the home that you have been waiting for!! A MUST SEE ! Total sqft should be 6313 sqft with 3171.5 sqft on 1st floor, 2463.1 sqft on 2nd floor , 644.3sqft for fitness center and 35sqft for pool bath. Master bath upgraded with new tiles and steam shower!! Directions: East; parker, turn left to dillehay drive, turn right to parker village then turn left to eastgate lane to the cup de sac; two acres lot!!! a must see!. |
| Additional Photos: | |||
 |
 |
 |
 |
 |
 |
 |
 |
NTREIS does not attempt to independently verify the currency, completeness, accuracy or authenticity of data contained herein.
Accordingly, the data is provided on an 'as is, as available' basis. Last Updated: 04-28-2024