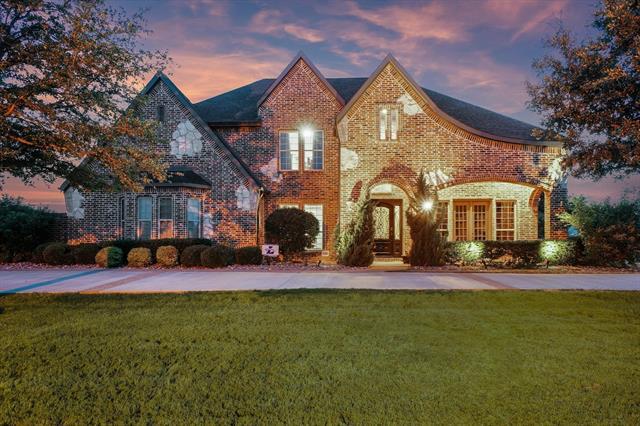130 Fox Trot Lane Includes:
Remarks: Situated on a scenic 1-acre lot, this 5BR, 4.5BA abode offers a pool, spa, and outdoor fireplace. The master suite and 2nd bedroom grace the lower level for convenience. Enter through a charming front porch to a foyer with wood floors. To the right, find an office with French doors. Wood floors extend into the family room with a stone fireplace and backyard views. An open layout connects to the island kitchen with light cabinets, breakfast bar, gas appliances, granite countertops, double ovens, custom fridge, and a walk-in pantry. The master suite boasts wood flooring and a spacious bath. A separate guest suite adds functionality. Upstairs features 3 bedrooms, 2 baths, a media room, and a game room opening to a balcony. 3rd car tandem can hold 2 medium cars. Outdoors, enjoy a large pool, spa, covered patio with a fireplace and grill, and scenic views of the treed lot. Zoned to sought-after schools with a Double Oak tax rate, this home perfectly balances elegance and practicality. |
| Bedrooms | 5 | |
| Baths | 5 | |
| Year Built | 2004 | |
| Lot Size | 1 to < 3 Acres | |
| Garage | 3 Car Garage | |
| HOA Dues | $500 Annually | |
| Property Type | Double Oak Single Family | |
| Listing Status | Contract Accepted | |
| Listed By | Donna Robichaux, Ebby Halliday Realtors | |
| Listing Price | $1,175,000 | |
| Schools: | ||
| Elem School | EP Rayzor | |
| Middle School | Tom Harpool | |
| High School | Guyer | |
| District | Denton | |
| Bedrooms | 5 | |
| Baths | 5 | |
| Year Built | 2004 | |
| Lot Size | 1 to < 3 Acres | |
| Garage | 3 Car Garage | |
| HOA Dues | $500 Annually | |
| Property Type | Double Oak Single Family | |
| Listing Status | Contract Accepted | |
| Listed By | Donna Robichaux, Ebby Halliday Realtors | |
| Listing Price | $1,175,000 | |
| Schools: | ||
| Elem School | EP Rayzor | |
| Middle School | Tom Harpool | |
| High School | Guyer | |
| District | Denton | |
130 Fox Trot Lane Includes:
Remarks: Situated on a scenic 1-acre lot, this 5BR, 4.5BA abode offers a pool, spa, and outdoor fireplace. The master suite and 2nd bedroom grace the lower level for convenience. Enter through a charming front porch to a foyer with wood floors. To the right, find an office with French doors. Wood floors extend into the family room with a stone fireplace and backyard views. An open layout connects to the island kitchen with light cabinets, breakfast bar, gas appliances, granite countertops, double ovens, custom fridge, and a walk-in pantry. The master suite boasts wood flooring and a spacious bath. A separate guest suite adds functionality. Upstairs features 3 bedrooms, 2 baths, a media room, and a game room opening to a balcony. 3rd car tandem can hold 2 medium cars. Outdoors, enjoy a large pool, spa, covered patio with a fireplace and grill, and scenic views of the treed lot. Zoned to sought-after schools with a Double Oak tax rate, this home perfectly balances elegance and practicality. |
| Additional Photos: | |||
 |
 |
 |
 |
 |
 |
 |
 |
NTREIS does not attempt to independently verify the currency, completeness, accuracy or authenticity of data contained herein.
Accordingly, the data is provided on an 'as is, as available' basis. Last Updated: 04-27-2024