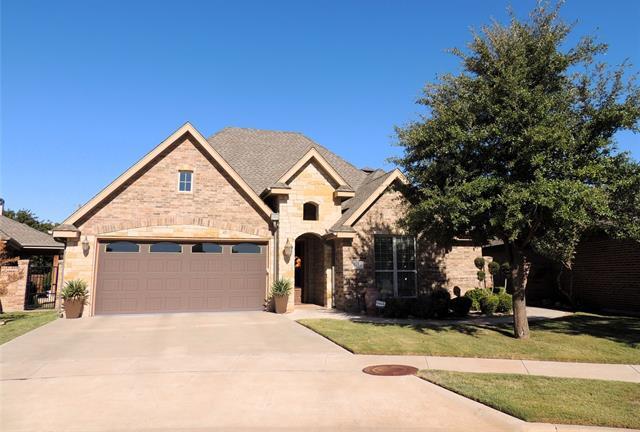5650 Legacy Drive Includes:
Remarks: Absolutely one of the best patio homes you could ever find!! Beautiful finishes and Luxury everywhere you look, plus this one was built to be handicap accessible! 4 split bedrooms, 2 full baths, bright and beautiful open concept living, dining, and kitchen area, dream kitchen with premium Advantium appliances, granite countertops, large pantry, and so much storage, large master suite with beautiful bath and huge walk in shower, living area has built ins and a stone fireplace, large back patio, fabulous landscaped and private yard, this is one you do not want to miss. Directions: Memorial to legacy to property. |
| Bedrooms | 4 | |
| Baths | 2 | |
| Year Built | 2013 | |
| Lot Size | Less Than .5 Acre | |
| Garage | 2 Car Garage | |
| HOA Dues | $140 Monthly | |
| Property Type | Abilene Single Family | |
| Listing Status | Contract Accepted | |
| Listed By | John Stevens, Abilene Diamond Properties | |
| Listing Price | $469,900 | |
| Schools: | ||
| Elem School | Wylie West | |
| High School | Wylie | |
| District | Wylie | |
| Primary School | Wylie West | |
| Intermediate School | Wylie West | |
| Bedrooms | 4 | |
| Baths | 2 | |
| Year Built | 2013 | |
| Lot Size | Less Than .5 Acre | |
| Garage | 2 Car Garage | |
| HOA Dues | $140 Monthly | |
| Property Type | Abilene Single Family | |
| Listing Status | Contract Accepted | |
| Listed By | John Stevens, Abilene Diamond Properties | |
| Listing Price | $469,900 | |
| Schools: | ||
| Elem School | Wylie West | |
| High School | Wylie | |
| District | Wylie | |
| Primary School | Wylie West | |
| Intermediate School | Wylie West | |
5650 Legacy Drive Includes:
Remarks: Absolutely one of the best patio homes you could ever find!! Beautiful finishes and Luxury everywhere you look, plus this one was built to be handicap accessible! 4 split bedrooms, 2 full baths, bright and beautiful open concept living, dining, and kitchen area, dream kitchen with premium Advantium appliances, granite countertops, large pantry, and so much storage, large master suite with beautiful bath and huge walk in shower, living area has built ins and a stone fireplace, large back patio, fabulous landscaped and private yard, this is one you do not want to miss. Directions: Memorial to legacy to property. |
| Additional Photos: | |||
 |
 |
 |
 |
 |
 |
 |
 |
NTREIS does not attempt to independently verify the currency, completeness, accuracy or authenticity of data contained herein.
Accordingly, the data is provided on an 'as is, as available' basis. Last Updated: 04-30-2024