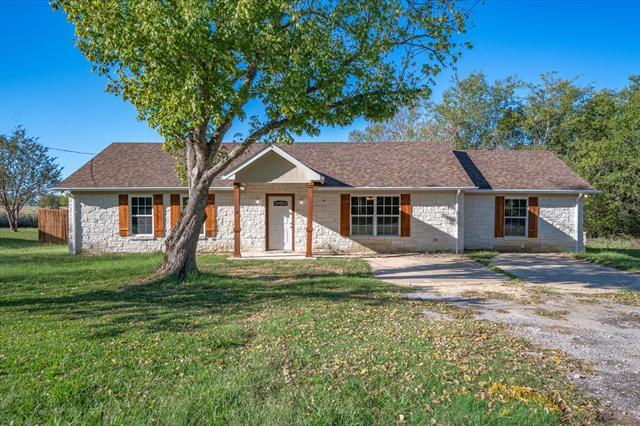506 E Broadmore Avenue Includes:
Remarks: New Construction in Wills Point! Spacious four bedroom, three bath brick home with lodge style entryway highlighted by rough cedar posts and cedar shutters! Light and airy open floor plan! Light grey colors, crown molding all add to the modern feeling you get as you tour this great home! Kitchen has faux granite counters, stainless appliances including an electric range, microwave, and refrigerator. Living room has plenty of area for furniture and a formal dining table. Split bedroom arrangement - two master bedroom suites! The west end has an enormous bedroom with full bathroom and walk in closet. Ceiling fan and carpet add to comfort. On the east end are two bedrooms with carpet and ceiling fans plus a second master with ensuite bath that has tile shower, sink & commode. Utility room has cabinets and counter space for folding laundry. Covered patio gives a great view of the fenced back yard. Wills Point ISD. City water and sewer. Directions: From highway 80 and fm fourty seven in wills point, go south on fm fourty seven two blocks, go straight on south fourth street to four way stop; turn left onto broadmore road, home is be approximately a fourth of a mile on the right (sign in yard). |
| Bedrooms | 4 | |
| Baths | 3 | |
| Year Built | 2023 | |
| Lot Size | Less Than .5 Acre | |
| Property Type | Wills Point Single Family (New) | |
| Listing Status | Active | |
| Listed By | Sherry Scott Moore, Century 21 NexGen Realty | |
| Listing Price | $329,900 | |
| Schools: | ||
| Middle School | Wills Point | |
| High School | Wills Point | |
| District | Wills Point | |
| Primary School | Wills Point | |
| Intermediate School | Wills Point | |
| Bedrooms | 4 | |
| Baths | 3 | |
| Year Built | 2023 | |
| Lot Size | Less Than .5 Acre | |
| Property Type | Wills Point Single Family (New) | |
| Listing Status | Active | |
| Listed By | Sherry Scott Moore, Century 21 NexGen Realty | |
| Listing Price | $329,900 | |
| Schools: | ||
| Middle School | Wills Point | |
| High School | Wills Point | |
| District | Wills Point | |
| Primary School | Wills Point | |
| Intermediate School | Wills Point | |
506 E Broadmore Avenue Includes:
Remarks: New Construction in Wills Point! Spacious four bedroom, three bath brick home with lodge style entryway highlighted by rough cedar posts and cedar shutters! Light and airy open floor plan! Light grey colors, crown molding all add to the modern feeling you get as you tour this great home! Kitchen has faux granite counters, stainless appliances including an electric range, microwave, and refrigerator. Living room has plenty of area for furniture and a formal dining table. Split bedroom arrangement - two master bedroom suites! The west end has an enormous bedroom with full bathroom and walk in closet. Ceiling fan and carpet add to comfort. On the east end are two bedrooms with carpet and ceiling fans plus a second master with ensuite bath that has tile shower, sink & commode. Utility room has cabinets and counter space for folding laundry. Covered patio gives a great view of the fenced back yard. Wills Point ISD. City water and sewer. Directions: From highway 80 and fm fourty seven in wills point, go south on fm fourty seven two blocks, go straight on south fourth street to four way stop; turn left onto broadmore road, home is be approximately a fourth of a mile on the right (sign in yard). |
| Additional Photos: | |||
 |
 |
 |
 |
 |
 |
 |
 |
NTREIS does not attempt to independently verify the currency, completeness, accuracy or authenticity of data contained herein.
Accordingly, the data is provided on an 'as is, as available' basis. Last Updated: 04-28-2024