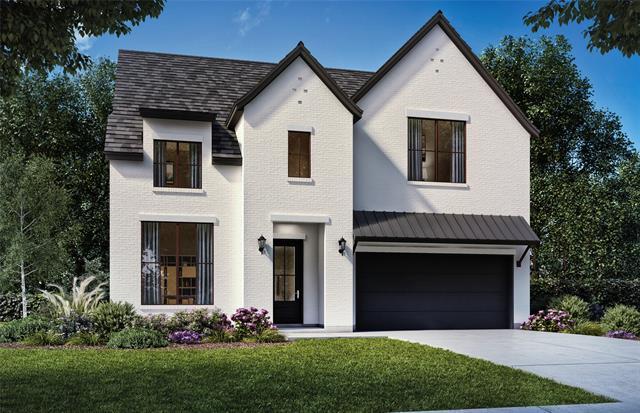2025 Diamond Cove Includes:
Remarks: Open concept home has a dramatic family room with covered patio. Gourmet Kitchen comes with quartz tops and upgraded built-in appliances. Split His and Her Closets. Vaulted master retreat offers a spa bathroom with freestanding tub and separate shower. Additional upgrades include LVP flooring, 6” baseboards, 8’ doors, and media on first floor. Directions: Dallas take interstate thirty east to us 80 east, travel approx fourteen mi; follow signs for terrell, big town boulevard, exit toward fm 548 and turn left on fm 548 north; turn left on devonshire drive north; at ravenhill road, abbeygreen road (the club at devonshire) turn right onto abbeygreen road, the model property will be on the right. |
| Bedrooms | 4 | |
| Baths | 4 | |
| Year Built | 2023 | |
| Lot Size | Less Than .5 Acre | |
| Garage | 3 Car Garage | |
| HOA Dues | $1250 Annually | |
| Property Type | Mesquite Single Family (New) | |
| Listing Status | Contract Accepted | |
| Listed By | Hunter Dehn, Hunter Dehn Realty | |
| Listing Price | $614,900 | |
| Schools: | ||
| Elem School | Gentry | |
| Middle School | Berry | |
| High School | Horn | |
| District | Mesquite | |
| Bedrooms | 4 | |
| Baths | 4 | |
| Year Built | 2023 | |
| Lot Size | Less Than .5 Acre | |
| Garage | 3 Car Garage | |
| HOA Dues | $1250 Annually | |
| Property Type | Mesquite Single Family (New) | |
| Listing Status | Contract Accepted | |
| Listed By | Hunter Dehn, Hunter Dehn Realty | |
| Listing Price | $614,900 | |
| Schools: | ||
| Elem School | Gentry | |
| Middle School | Berry | |
| High School | Horn | |
| District | Mesquite | |
2025 Diamond Cove Includes:
Remarks: Open concept home has a dramatic family room with covered patio. Gourmet Kitchen comes with quartz tops and upgraded built-in appliances. Split His and Her Closets. Vaulted master retreat offers a spa bathroom with freestanding tub and separate shower. Additional upgrades include LVP flooring, 6” baseboards, 8’ doors, and media on first floor. Directions: Dallas take interstate thirty east to us 80 east, travel approx fourteen mi; follow signs for terrell, big town boulevard, exit toward fm 548 and turn left on fm 548 north; turn left on devonshire drive north; at ravenhill road, abbeygreen road (the club at devonshire) turn right onto abbeygreen road, the model property will be on the right. |
| Additional Photos: | |||
 |
 |
||
NTREIS does not attempt to independently verify the currency, completeness, accuracy or authenticity of data contained herein.
Accordingly, the data is provided on an 'as is, as available' basis. Last Updated: 05-07-2024