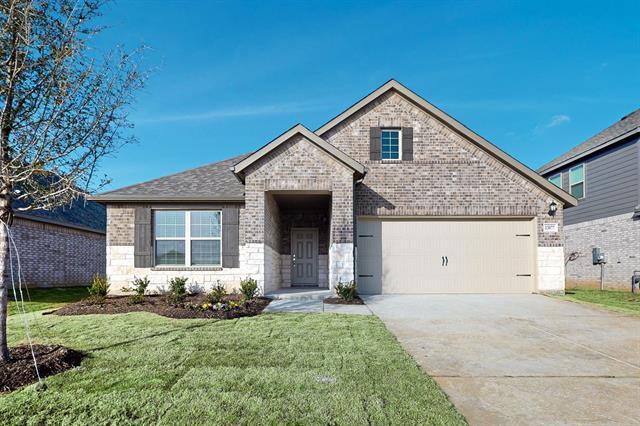13077 Yellowstone Way Includes:
Remarks: Built by M-I Homes. Step into your dream home in Providence Village! This 1-story new construction home features 4 bedrooms plus a flex room and an open concept heart of the home. Wood look tile flooring welcomes you in the foyer. A large bedroom with front facing windows, an en-suite bath, and a walk-in closet are located just off the foyer. Continue past the flex room that could easily serve as a home office. Across the hall discover a full bath and 2 bedrooms. The heart of the home is accentuated with natural light, thanks to additional windows in the family room, a boxed-out window in the dining nook, and stylish pendant lights above the large island. The kitchen includes stainless steel appliances, stained cabinetry, granite countertops, and a subway style backsplash. The owner's suite is at the back of the home and includes an en-suite bath with dual sinks, marble-inspired tile around the walk-in shower, and a large walk-in closet. Schedule your visit to see this Open House! Directions: Traveling west on us 380, turn right onto main street; in about three miles, take a right onto brewer road and the community will be located immediately on the left. |
| Bedrooms | 4 | |
| Baths | 3 | |
| Year Built | 2023 | |
| Lot Size | Less Than .5 Acre | |
| Garage | 2 Car Garage | |
| HOA Dues | $800 Annually | |
| Property Type | Providence Village Single Family (New) | |
| Listing Status | Active | |
| Listed By | Cassian Bernard, Escape Realty | |
| Listing Price | $409,990 | |
| Schools: | ||
| Elem School | Jackie Fuller | |
| Middle School | Aubrey | |
| High School | Aubrey | |
| District | Aubrey | |
| Bedrooms | 4 | |
| Baths | 3 | |
| Year Built | 2023 | |
| Lot Size | Less Than .5 Acre | |
| Garage | 2 Car Garage | |
| HOA Dues | $800 Annually | |
| Property Type | Providence Village Single Family (New) | |
| Listing Status | Active | |
| Listed By | Cassian Bernard, Escape Realty | |
| Listing Price | $409,990 | |
| Schools: | ||
| Elem School | Jackie Fuller | |
| Middle School | Aubrey | |
| High School | Aubrey | |
| District | Aubrey | |
13077 Yellowstone Way Includes:
Remarks: Built by M-I Homes. Step into your dream home in Providence Village! This 1-story new construction home features 4 bedrooms plus a flex room and an open concept heart of the home. Wood look tile flooring welcomes you in the foyer. A large bedroom with front facing windows, an en-suite bath, and a walk-in closet are located just off the foyer. Continue past the flex room that could easily serve as a home office. Across the hall discover a full bath and 2 bedrooms. The heart of the home is accentuated with natural light, thanks to additional windows in the family room, a boxed-out window in the dining nook, and stylish pendant lights above the large island. The kitchen includes stainless steel appliances, stained cabinetry, granite countertops, and a subway style backsplash. The owner's suite is at the back of the home and includes an en-suite bath with dual sinks, marble-inspired tile around the walk-in shower, and a large walk-in closet. Schedule your visit to see this Open House! Directions: Traveling west on us 380, turn right onto main street; in about three miles, take a right onto brewer road and the community will be located immediately on the left. |
| Additional Photos: | |||
 |
 |
 |
 |
 |
 |
 |
 |
NTREIS does not attempt to independently verify the currency, completeness, accuracy or authenticity of data contained herein.
Accordingly, the data is provided on an 'as is, as available' basis. Last Updated: 04-27-2024