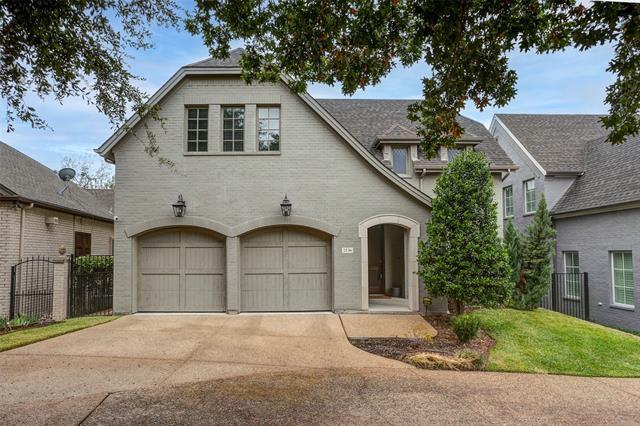2136 Fountain Square Drive Includes:
Remarks: Constructed in 2016 by Village Homes. Perfect lock and leave home in gated Highland Park. The well-appointed kitchen seamlessly flows into the living area, boasting lofty vaulted ceilings and a cozy gas fireplace. The primary suite offers a generous soaking tub, dual vanities, a separate shower, and an expansive walk-in closet. Study on the first floor, and the utility room features built-ins and a sink. Two additional bedrooms, two full baths located upstairs along with a game room with wet bar and loft living space with built-in bookshelves. Step outside onto the spacious open deck accessible from the main living room. Attached two car garage. Directions: Take buyers avenue west from camp bowie, through light at merrick, and neighborhood is on your right. |
| Bedrooms | 3 | |
| Baths | 4 | |
| Year Built | 2016 | |
| Lot Size | Less Than .5 Acre | |
| Garage | 2 Car Garage | |
| HOA Dues | $625 Quarterly | |
| Property Type | Fort Worth Single Family | |
| Listing Status | Active | |
| Listed By | Martha Williams, Williams Trew Real Estate | |
| Listing Price | $1,249,000 | |
| Schools: | ||
| Elem School | Southhimou | |
| Middle School | Stripling | |
| High School | Arlington Heights | |
| District | Fort Worth | |
| Bedrooms | 3 | |
| Baths | 4 | |
| Year Built | 2016 | |
| Lot Size | Less Than .5 Acre | |
| Garage | 2 Car Garage | |
| HOA Dues | $625 Quarterly | |
| Property Type | Fort Worth Single Family | |
| Listing Status | Active | |
| Listed By | Martha Williams, Williams Trew Real Estate | |
| Listing Price | $1,249,000 | |
| Schools: | ||
| Elem School | Southhimou | |
| Middle School | Stripling | |
| High School | Arlington Heights | |
| District | Fort Worth | |
2136 Fountain Square Drive Includes:
Remarks: Constructed in 2016 by Village Homes. Perfect lock and leave home in gated Highland Park. The well-appointed kitchen seamlessly flows into the living area, boasting lofty vaulted ceilings and a cozy gas fireplace. The primary suite offers a generous soaking tub, dual vanities, a separate shower, and an expansive walk-in closet. Study on the first floor, and the utility room features built-ins and a sink. Two additional bedrooms, two full baths located upstairs along with a game room with wet bar and loft living space with built-in bookshelves. Step outside onto the spacious open deck accessible from the main living room. Attached two car garage. Directions: Take buyers avenue west from camp bowie, through light at merrick, and neighborhood is on your right. |
| Additional Photos: | |||
 |
 |
 |
 |
 |
 |
 |
 |
NTREIS does not attempt to independently verify the currency, completeness, accuracy or authenticity of data contained herein.
Accordingly, the data is provided on an 'as is, as available' basis. Last Updated: 04-28-2024