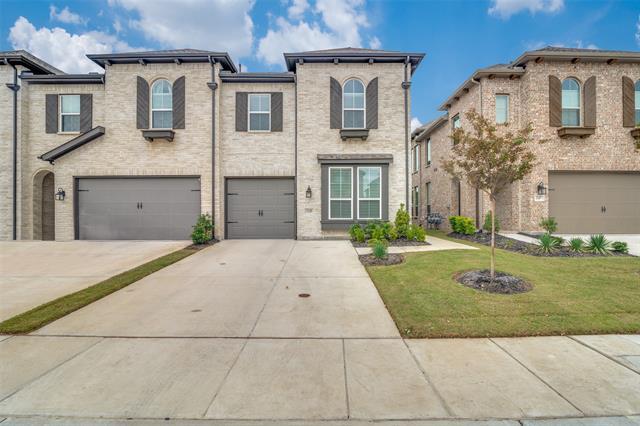1145 Queensdown Way Includes:
Remarks: Divine in Devonshire! Lightly lived in Highland townhome with excellent floorplan, 4 beds, 3 full bath and a 2 car tandem garage located in sought-out Devonshire. Neighborhood amenities include a Jr. Olympic sized pool, clubhouse, onsite elementary school, fishing ponds, trails, sports courts, and a dog park. Upgrades include: LVP flooring in common areas, tankless water heater, double hung tilted windows, energy efficient features. The family room and kitchen are flooded with natural light from the stacked windows. Entertain in the kitchen which opens to the family room and has a large island, stainless appliances, coffee bar, and ample counter space for your next feast. Relax in the large owners suite with an en suite bathroom with free standing tub and separate shower. Private fenced backyard with covered patio. Smart Home features include smart garage door opening app, keypad entry and smart thermostat. Directions: Us 80 toward terrell, exit toward board street, right toward pinson, right on ravenhill, right on queensdown. |
| Bedrooms | 4 | |
| Baths | 3 | |
| Year Built | 2022 | |
| Lot Size | Less Than .5 Acre | |
| Garage | 2 Car Garage | |
| HOA Dues | $366 Monthly | |
| Property Type | Forney Townhouse (New) | |
| Listing Status | Active | |
| Listed By | Jennifer Cox, Truepoint Realty, LLC | |
| Listing Price | $392,500 | |
| Schools: | ||
| Elem School | Crosby | |
| Middle School | Brown | |
| High School | North Forney | |
| District | Forney | |
| Intermediate School | Smith | |
| Bedrooms | 4 | |
| Baths | 3 | |
| Year Built | 2022 | |
| Lot Size | Less Than .5 Acre | |
| Garage | 2 Car Garage | |
| HOA Dues | $366 Monthly | |
| Property Type | Forney Townhouse (New) | |
| Listing Status | Active | |
| Listed By | Jennifer Cox, Truepoint Realty, LLC | |
| Listing Price | $392,500 | |
| Schools: | ||
| Elem School | Crosby | |
| Middle School | Brown | |
| High School | North Forney | |
| District | Forney | |
| Intermediate School | Smith | |
1145 Queensdown Way Includes:
Remarks: Divine in Devonshire! Lightly lived in Highland townhome with excellent floorplan, 4 beds, 3 full bath and a 2 car tandem garage located in sought-out Devonshire. Neighborhood amenities include a Jr. Olympic sized pool, clubhouse, onsite elementary school, fishing ponds, trails, sports courts, and a dog park. Upgrades include: LVP flooring in common areas, tankless water heater, double hung tilted windows, energy efficient features. The family room and kitchen are flooded with natural light from the stacked windows. Entertain in the kitchen which opens to the family room and has a large island, stainless appliances, coffee bar, and ample counter space for your next feast. Relax in the large owners suite with an en suite bathroom with free standing tub and separate shower. Private fenced backyard with covered patio. Smart Home features include smart garage door opening app, keypad entry and smart thermostat. Directions: Us 80 toward terrell, exit toward board street, right toward pinson, right on ravenhill, right on queensdown. |
| Additional Photos: | |||
 |
 |
 |
 |
 |
 |
 |
 |
NTREIS does not attempt to independently verify the currency, completeness, accuracy or authenticity of data contained herein.
Accordingly, the data is provided on an 'as is, as available' basis. Last Updated: 04-28-2024