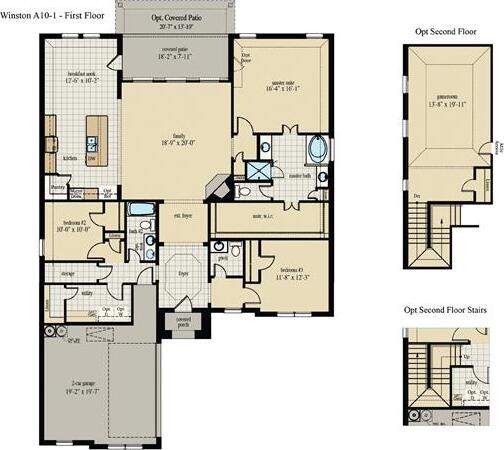4230 Bel Air Drive Includes:
Remarks: NEW JOHN HOUSTON HOME IN RIDGEPOINT IN MIDLOTHIAN ISD. This beautiful floorplan offers 3 bedrooms, 2.5 baths, upstairs bonus room, and a J-swing 2 car garage. Unique features include an oversized rear covered patio, oversized walk in closet. Upgrades include stone on fireplace, painted cabinets throughout, upgraded kitchen countertops, luxury vinyl plank flooring, upgraded tile throughout, and more! READY IN NOVEMBER. Directions: Highway 287 to fm663 to ashford lane; right on fourteenth street, left on rusty run drive right onto bel aire. |
| Bedrooms | 3 | |
| Baths | 3 | |
| Year Built | 2023 | |
| Lot Size | Less Than .5 Acre | |
| Garage | 2 Car Garage | |
| HOA Dues | $575 Annually | |
| Property Type | Midlothian Single Family (New) | |
| Listing Status | Contract Accepted | |
| Listed By | Alan Simonton, Knob & Key Realty Partners LLC | |
| Listing Price | $484,990 | |
| Schools: | ||
| Elem School | Jean Coleman | |
| Middle School | Dieterich | |
| High School | Midlothian | |
| District | Midlothian | |
| Bedrooms | 3 | |
| Baths | 3 | |
| Year Built | 2023 | |
| Lot Size | Less Than .5 Acre | |
| Garage | 2 Car Garage | |
| HOA Dues | $575 Annually | |
| Property Type | Midlothian Single Family (New) | |
| Listing Status | Contract Accepted | |
| Listed By | Alan Simonton, Knob & Key Realty Partners LLC | |
| Listing Price | $484,990 | |
| Schools: | ||
| Elem School | Jean Coleman | |
| Middle School | Dieterich | |
| High School | Midlothian | |
| District | Midlothian | |
4230 Bel Air Drive Includes:
Remarks: NEW JOHN HOUSTON HOME IN RIDGEPOINT IN MIDLOTHIAN ISD. This beautiful floorplan offers 3 bedrooms, 2.5 baths, upstairs bonus room, and a J-swing 2 car garage. Unique features include an oversized rear covered patio, oversized walk in closet. Upgrades include stone on fireplace, painted cabinets throughout, upgraded kitchen countertops, luxury vinyl plank flooring, upgraded tile throughout, and more! READY IN NOVEMBER. Directions: Highway 287 to fm663 to ashford lane; right on fourteenth street, left on rusty run drive right onto bel aire. |
| Additional Photos: | |||
 |
 |
 |
 |
 |
 |
 |
 |
NTREIS does not attempt to independently verify the currency, completeness, accuracy or authenticity of data contained herein.
Accordingly, the data is provided on an 'as is, as available' basis. Last Updated: 04-27-2024