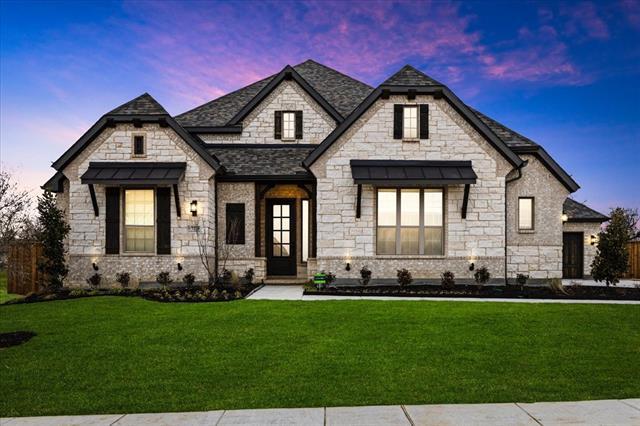7229 Canyon Point Includes:
Remarks: New construction by Chesmar Homes Homes. MLS#20459623. This home boasts 4 bedrooms, 3.5 baths, a study, and a game room, along with a spacious 3-car garage. The open-concept family room, featuring a gas fireplace and sliding glass doors leading to a generous back patio with a second fireplace, will undoubtedly impress your guests. The primary suite is adorned with bay windows, dual vanities, a free-standing tub, and a spacious walk-in shower. The kitchen showcases a double oven, quartz countertops, and custom-made white wood cabinets. Incredible energy efficiency and blinds included! Directions: Text canyon to 717171 for more information. |
| Bedrooms | 4 | |
| Baths | 4 | |
| Year Built | 2023 | |
| Lot Size | Less Than .5 Acre | |
| Garage | 3 Car Garage | |
| HOA Dues | $2644 Annually | |
| Property Type | Argyle Single Family (New) | |
| Listing Status | Active | |
| Listed By | Daisy Lopez, Chesmar Homes | |
| Listing Price | 879,550 | |
| Schools: | ||
| Elem School | Argyle South | |
| Middle School | Argyle | |
| High School | Argyle | |
| District | Argyle | |
| Bedrooms | 4 | |
| Baths | 4 | |
| Year Built | 2023 | |
| Lot Size | Less Than .5 Acre | |
| Garage | 3 Car Garage | |
| HOA Dues | $2644 Annually | |
| Property Type | Argyle Single Family (New) | |
| Listing Status | Active | |
| Listed By | Daisy Lopez, Chesmar Homes | |
| Listing Price | $879,550 | |
| Schools: | ||
| Elem School | Argyle South | |
| Middle School | Argyle | |
| High School | Argyle | |
| District | Argyle | |
7229 Canyon Point Includes:
Remarks: New construction by Chesmar Homes Homes. MLS#20459623. This home boasts 4 bedrooms, 3.5 baths, a study, and a game room, along with a spacious 3-car garage. The open-concept family room, featuring a gas fireplace and sliding glass doors leading to a generous back patio with a second fireplace, will undoubtedly impress your guests. The primary suite is adorned with bay windows, dual vanities, a free-standing tub, and a spacious walk-in shower. The kitchen showcases a double oven, quartz countertops, and custom-made white wood cabinets. Incredible energy efficiency and blinds included! Directions: Text canyon to 717171 for more information. |
| Additional Photos: | |||
 |
 |
 |
 |
 |
 |
 |
 |
NTREIS does not attempt to independently verify the currency, completeness, accuracy or authenticity of data contained herein.
Accordingly, the data is provided on an 'as is, as available' basis. Last Updated: 05-05-2024