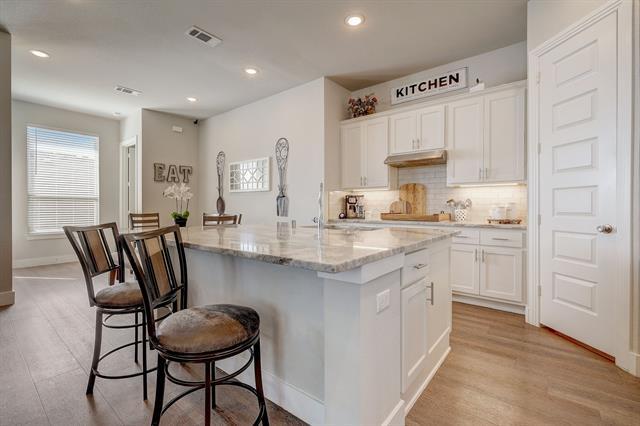1432 Eclipse Road Includes:
Remarks: This exquisite North facing, like new, Highland Home is a true gem that exudes timeless elegance & meticulous care. From its charming large covered front porch to the many upscale features within, this home offers a comfortable & luxurious lifestyle. As you enter, you're greeted by the warmth of a stone fireplace in the family room, creating an inviting atmosphere. The open design seamlessly connects the kitchen & living room. The kitchen has it all- 42 inch white cabinets, upgraded quartz countertops, a stunning oversized island, & stainless appliances. The primary bedroom is a haven of relaxation, with bay windows that allow natural light to pour in & the primary bathroom features an oversized walk-in shower. This home offers a thoughtful layout, with a private guest room downstairs, & 2 addtl bedrooms & living space upstairs. Every detail in this home has been carefully considered & immaculately maintained, making it feel like new & ready for you to move in! Directions: From us highway 380 west, right on fm 1385 north, left on aubrey, left on shetland, left on eclipse. |
| Bedrooms | 4 | |
| Baths | 3 | |
| Year Built | 2019 | |
| Lot Size | Less Than .5 Acre | |
| Garage | 2 Car Garage | |
| HOA Dues | $216 Quarterly | |
| Property Type | Aubrey Single Family | |
| Listing Status | Active | |
| Listed By | Christie Cannon, Keller Williams Frisco Stars | |
| Listing Price | $525,000 | |
| Schools: | ||
| Elem School | Sandbrock Ranch | |
| Middle School | Pat Hagan Cheek | |
| High School | Ray Braswell | |
| District | Denton | |
| Bedrooms | 4 | |
| Baths | 3 | |
| Year Built | 2019 | |
| Lot Size | Less Than .5 Acre | |
| Garage | 2 Car Garage | |
| HOA Dues | $216 Quarterly | |
| Property Type | Aubrey Single Family | |
| Listing Status | Active | |
| Listed By | Christie Cannon, Keller Williams Frisco Stars | |
| Listing Price | $525,000 | |
| Schools: | ||
| Elem School | Sandbrock Ranch | |
| Middle School | Pat Hagan Cheek | |
| High School | Ray Braswell | |
| District | Denton | |
1432 Eclipse Road Includes:
Remarks: This exquisite North facing, like new, Highland Home is a true gem that exudes timeless elegance & meticulous care. From its charming large covered front porch to the many upscale features within, this home offers a comfortable & luxurious lifestyle. As you enter, you're greeted by the warmth of a stone fireplace in the family room, creating an inviting atmosphere. The open design seamlessly connects the kitchen & living room. The kitchen has it all- 42 inch white cabinets, upgraded quartz countertops, a stunning oversized island, & stainless appliances. The primary bedroom is a haven of relaxation, with bay windows that allow natural light to pour in & the primary bathroom features an oversized walk-in shower. This home offers a thoughtful layout, with a private guest room downstairs, & 2 addtl bedrooms & living space upstairs. Every detail in this home has been carefully considered & immaculately maintained, making it feel like new & ready for you to move in! Directions: From us highway 380 west, right on fm 1385 north, left on aubrey, left on shetland, left on eclipse. |
| Additional Photos: | |||
 |
 |
 |
 |
 |
 |
 |
 |
NTREIS does not attempt to independently verify the currency, completeness, accuracy or authenticity of data contained herein.
Accordingly, the data is provided on an 'as is, as available' basis. Last Updated: 04-27-2024