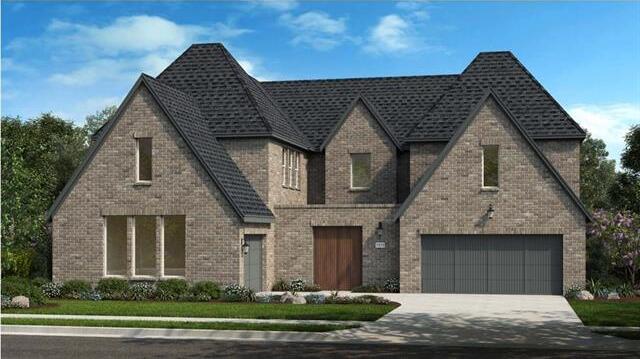3936 Grace Pearl Lane Includes:
Remarks: MLS#20458355. May 2024 Completion! Built by Taylor Morrison, the stunning Darling Collection Capilano plan at Grace Park features a welcoming entrance with a large, open front courtyard. A comfortable study and guest bedroom suite are right off the foyer. The impressive chef's kitchen opens to the great room, dining room, and sitting area, and overlooks the covered outdoor living. Enjoy the natural lighting and relax in the luxurious owner's suite that features a spa-like bath with a soaking tub, separate shower, dual vanities, dual walk-in closets, and laundry room access. The upstairs loft, media room, and game room along with a convenient powder room make a perfect layout for entertaining guests. Structural options include: sliding doors at great room and media room. Directions: From long prairie road, go west on cross timbers road (approximately one mile); turn left into community on grace pearl lane. |
| Bedrooms | 5 | |
| Baths | 7 | |
| Year Built | 2024 | |
| Lot Size | Less Than .5 Acre | |
| Garage | 3 Car Garage | |
| HOA Dues | $1800 Annually | |
| Property Type | Flower Mound Single Family (New) | |
| Listing Status | Contract Accepted | |
| Listed By | Bobbie Alexander, Alexander Properties - Dallas | |
| Listing Price | $1,299,098 | |
| Schools: | ||
| Elem School | Wellington | |
| Middle School | Mckamy | |
| High School | Flower Mound | |
| District | Lewisville | |
| Bedrooms | 5 | |
| Baths | 7 | |
| Year Built | 2024 | |
| Lot Size | Less Than .5 Acre | |
| Garage | 3 Car Garage | |
| HOA Dues | $1800 Annually | |
| Property Type | Flower Mound Single Family (New) | |
| Listing Status | Contract Accepted | |
| Listed By | Bobbie Alexander, Alexander Properties - Dallas | |
| Listing Price | $1,299,098 | |
| Schools: | ||
| Elem School | Wellington | |
| Middle School | Mckamy | |
| High School | Flower Mound | |
| District | Lewisville | |
3936 Grace Pearl Lane Includes:
Remarks: MLS#20458355. May 2024 Completion! Built by Taylor Morrison, the stunning Darling Collection Capilano plan at Grace Park features a welcoming entrance with a large, open front courtyard. A comfortable study and guest bedroom suite are right off the foyer. The impressive chef's kitchen opens to the great room, dining room, and sitting area, and overlooks the covered outdoor living. Enjoy the natural lighting and relax in the luxurious owner's suite that features a spa-like bath with a soaking tub, separate shower, dual vanities, dual walk-in closets, and laundry room access. The upstairs loft, media room, and game room along with a convenient powder room make a perfect layout for entertaining guests. Structural options include: sliding doors at great room and media room. Directions: From long prairie road, go west on cross timbers road (approximately one mile); turn left into community on grace pearl lane. |
| Additional Photos: | |||
 |
 |
 |
 |
 |
 |
 |
|
NTREIS does not attempt to independently verify the currency, completeness, accuracy or authenticity of data contained herein.
Accordingly, the data is provided on an 'as is, as available' basis. Last Updated: 04-28-2024