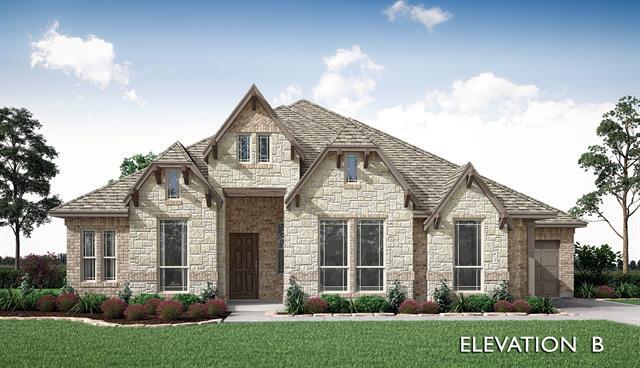5205 Rowlan Row Includes:
Remarks: NEWLY COMPLETED: The one-story that has it all! Bloomfield Homes' Primrose has a custom-feel with architectural details, an expansive living space lined with windows, and a gourmet kitchen. This smart design holds a Media Room, Mud Room & Separate Laundry, Study (could be a 5th bdrm), 4 bdrms, and 3 baths - includes a massive Owner's Suite AND a Jr Suite! Split bdrm design that share a bath at Beds 2 & 3 located on the opposite side of the home. Elevated finished take this home to the next level like Glass French Doors at the Study, framed mirrors in all baths, upgraded front entry & garage doors, and a 17' Stone Fireplace in the Family Room with a live edge mantel. The Gourmet Kitchen was also upgraded to add a trash roll out, island wing walls, quartz countertops, built-in appliances, and a vent hood chase to ceiling. Built on an oversized homesite, the backyard and extended covered patio have plenty of space to transform! Contact Bloomfield at Hayes Crossing to find out more. Directions: From 287, exit walnut grove road; travel north to 1387; turn right onto 1387; turn on right onto hayes road; hayes crossing is located on your right. |
| Bedrooms | 4 | |
| Baths | 3 | |
| Year Built | 2023 | |
| Lot Size | Less Than .5 Acre | |
| Garage | 2 Car Garage | |
| HOA Dues | $788 Annually | |
| Property Type | Midlothian Single Family (New) | |
| Listing Status | Contract Accepted | |
| Listed By | Marsha Ashlock, Visions Realty & Investments | |
| Listing Price | 590,000 | |
| Schools: | ||
| Elem School | Long Branch | |
| Middle School | Walnut Grove | |
| High School | Heritage | |
| District | Midlothian | |
| Bedrooms | 4 | |
| Baths | 3 | |
| Year Built | 2023 | |
| Lot Size | Less Than .5 Acre | |
| Garage | 2 Car Garage | |
| HOA Dues | $788 Annually | |
| Property Type | Midlothian Single Family (New) | |
| Listing Status | Contract Accepted | |
| Listed By | Marsha Ashlock, Visions Realty & Investments | |
| Listing Price | $590,000 | |
| Schools: | ||
| Elem School | Long Branch | |
| Middle School | Walnut Grove | |
| High School | Heritage | |
| District | Midlothian | |
5205 Rowlan Row Includes:
Remarks: NEWLY COMPLETED: The one-story that has it all! Bloomfield Homes' Primrose has a custom-feel with architectural details, an expansive living space lined with windows, and a gourmet kitchen. This smart design holds a Media Room, Mud Room & Separate Laundry, Study (could be a 5th bdrm), 4 bdrms, and 3 baths - includes a massive Owner's Suite AND a Jr Suite! Split bdrm design that share a bath at Beds 2 & 3 located on the opposite side of the home. Elevated finished take this home to the next level like Glass French Doors at the Study, framed mirrors in all baths, upgraded front entry & garage doors, and a 17' Stone Fireplace in the Family Room with a live edge mantel. The Gourmet Kitchen was also upgraded to add a trash roll out, island wing walls, quartz countertops, built-in appliances, and a vent hood chase to ceiling. Built on an oversized homesite, the backyard and extended covered patio have plenty of space to transform! Contact Bloomfield at Hayes Crossing to find out more. Directions: From 287, exit walnut grove road; travel north to 1387; turn right onto 1387; turn on right onto hayes road; hayes crossing is located on your right. |
| Additional Photos: | |||
 |
 |
 |
 |
 |
 |
 |
 |
NTREIS does not attempt to independently verify the currency, completeness, accuracy or authenticity of data contained herein.
Accordingly, the data is provided on an 'as is, as available' basis. Last Updated: 05-06-2024