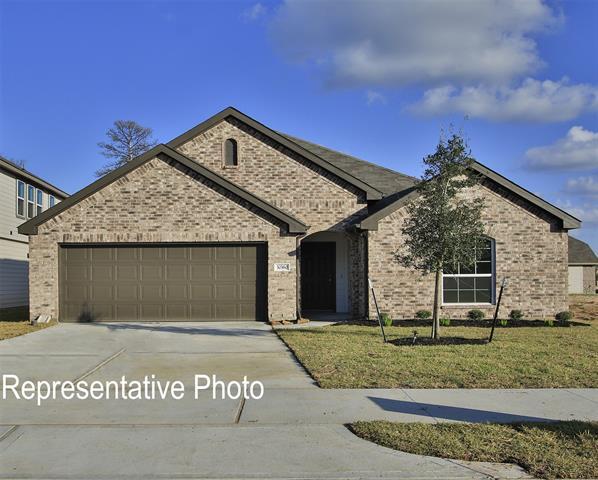1588 Gentle Night Drive Includes:
Remarks: Beautiful New Construction Single Story Brightland Home! The Kimbell floor plan offers 2,036 sqft of living space that you will be excited to call home. Be entranced by the open concept kitchen that has plenty of cabinet storage and countertop space, stainless steel appliances, a large island, a spacious walk-in pantry, and granite countertops. Off the kitchen is a spacious great room which is filled with natural light, providing friends and family a bright space to gather. The owner's suite is set back from the great room, providing a beautiful retreat, and an ensuite that is complete with a dual sink vanity, a separate walk-in shower, and a spacious walk-in closet. Three additional bedrooms and flex room are housed in their own sections making them perfect for family and friends. Tranquil green spaces, parks, and trails meander throughout the community providing beautiful surroundings for meeting new neighbors and connecting with nature. Directions: From interstate thirty east, exit east us highway 80; continue on east us highway 80 for approximately thirteen miles and take exit for fm 548; turn left at fm 548 and continue for approximately two; five miles; you will see walden pond on the right. |
| Bedrooms | 5 | |
| Baths | 3 | |
| Year Built | 2023 | |
| Lot Size | Less Than .5 Acre | |
| Garage | 2 Car Garage | |
| HOA Dues | $800 Annually | |
| Property Type | Forney Single Family (New) | |
| Listing Status | Contract Accepted | |
| Listed By | April Maki, Brightland Homes Brokerage, LLC | |
| Listing Price | $359,990 | |
| Schools: | ||
| Elem School | Smith | |
| Middle School | Brown | |
| High School | North Forney | |
| District | Forney | |
| Intermediate School | Smith | |
| Bedrooms | 5 | |
| Baths | 3 | |
| Year Built | 2023 | |
| Lot Size | Less Than .5 Acre | |
| Garage | 2 Car Garage | |
| HOA Dues | $800 Annually | |
| Property Type | Forney Single Family (New) | |
| Listing Status | Contract Accepted | |
| Listed By | April Maki, Brightland Homes Brokerage, LLC | |
| Listing Price | $359,990 | |
| Schools: | ||
| Elem School | Smith | |
| Middle School | Brown | |
| High School | North Forney | |
| District | Forney | |
| Intermediate School | Smith | |
1588 Gentle Night Drive Includes:
Remarks: Beautiful New Construction Single Story Brightland Home! The Kimbell floor plan offers 2,036 sqft of living space that you will be excited to call home. Be entranced by the open concept kitchen that has plenty of cabinet storage and countertop space, stainless steel appliances, a large island, a spacious walk-in pantry, and granite countertops. Off the kitchen is a spacious great room which is filled with natural light, providing friends and family a bright space to gather. The owner's suite is set back from the great room, providing a beautiful retreat, and an ensuite that is complete with a dual sink vanity, a separate walk-in shower, and a spacious walk-in closet. Three additional bedrooms and flex room are housed in their own sections making them perfect for family and friends. Tranquil green spaces, parks, and trails meander throughout the community providing beautiful surroundings for meeting new neighbors and connecting with nature. Directions: From interstate thirty east, exit east us highway 80; continue on east us highway 80 for approximately thirteen miles and take exit for fm 548; turn left at fm 548 and continue for approximately two; five miles; you will see walden pond on the right. |
| Additional Photos: | |||
 |
 |
 |
 |
 |
 |
 |
 |
NTREIS does not attempt to independently verify the currency, completeness, accuracy or authenticity of data contained herein.
Accordingly, the data is provided on an 'as is, as available' basis. Last Updated: 05-01-2024