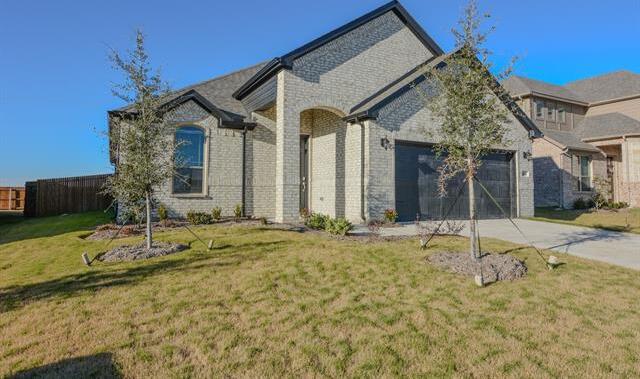608 Clark Street Includes:
Remarks: Introducing the Rose Plan by Gravity Homes located within Vista Point and the highly acclaimed Grandview ISD. This open concept Floor plan is a 4 bedroom 2.5 bath. Each Gravity Home is Energy Efficient with Foam Insulation and a Smart Home System. Grandview is located 30 minutes South of Fort Worth and 50 minutes from the heart of Dallas making this location ideal for those looking to escape the hustle and bustle of the big city life without changing careers. Agent and Buyer to verify all information provided which is deemed reliable but not guaranteed. Directions: I35 west south to grandview exit sixteen on to sh 81 sh 81 south go approximately one mile then turn right on east main street; after approximately; seven miles turn left travel approximately one mile turn left to enter the subdivision; take first right and property is on the right; gps works well. |
| Bedrooms | 4 | |
| Baths | 3 | |
| Year Built | 2023 | |
| Lot Size | Less Than .5 Acre | |
| Garage | 2 Car Garage | |
| HOA Dues | $500 Annually | |
| Property Type | Grandview Single Family (New) | |
| Listing Status | Contract Accepted | |
| Listed By | Kay Harrison, HeartLand Real Estate | |
| Listing Price | $324,990 | |
| Schools: | ||
| Elem School | Grandview | |
| High School | Grandview | |
| District | Grandview | |
| Bedrooms | 4 | |
| Baths | 3 | |
| Year Built | 2023 | |
| Lot Size | Less Than .5 Acre | |
| Garage | 2 Car Garage | |
| HOA Dues | $500 Annually | |
| Property Type | Grandview Single Family (New) | |
| Listing Status | Contract Accepted | |
| Listed By | Kay Harrison, HeartLand Real Estate | |
| Listing Price | $324,990 | |
| Schools: | ||
| Elem School | Grandview | |
| High School | Grandview | |
| District | Grandview | |
608 Clark Street Includes:
Remarks: Introducing the Rose Plan by Gravity Homes located within Vista Point and the highly acclaimed Grandview ISD. This open concept Floor plan is a 4 bedroom 2.5 bath. Each Gravity Home is Energy Efficient with Foam Insulation and a Smart Home System. Grandview is located 30 minutes South of Fort Worth and 50 minutes from the heart of Dallas making this location ideal for those looking to escape the hustle and bustle of the big city life without changing careers. Agent and Buyer to verify all information provided which is deemed reliable but not guaranteed. Directions: I35 west south to grandview exit sixteen on to sh 81 sh 81 south go approximately one mile then turn right on east main street; after approximately; seven miles turn left travel approximately one mile turn left to enter the subdivision; take first right and property is on the right; gps works well. |
| Additional Photos: | |||
 |
 |
 |
 |
 |
 |
 |
 |
NTREIS does not attempt to independently verify the currency, completeness, accuracy or authenticity of data contained herein.
Accordingly, the data is provided on an 'as is, as available' basis. Last Updated: 04-27-2024