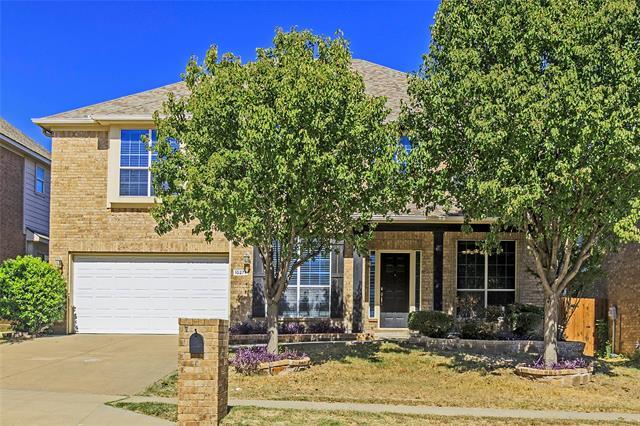10277 Paintbrush Drive Includes:
Remarks: Indulge in luxury at 10277 Paintbrush Drive, Fort Worth, Texas 76244. This exquisite home, nestled in the desirable Crawford Farms subdivision and part of Keller ISD, unveils a grandeur of 4 Bedrooms, 3.5 baths, 3 Livings, 2 Dining, and 3,613 sq.ft. The fabulously open floor plan creates a seamless flow for entertaining, with a gourmet kitchen featuring an island and granite counters, connecting to the spacious family room and adjoining formal living and dining areas. Discover your own private oasis in the first-floor primary bedroom, accompanied by a spa-like en-suite bathroom. Ascend the graceful staircase to find three additional light-filled bedrooms, game room, and a media room ideal for movie nights or game days, complete with carpeted risers for seating. Step outside to the covered and open patio, creating the perfect retreat in the backyard for relaxation. Welcome to sophisticated living in a prime location! Directions: From north riverside drive, turn on craford farms drive, left on aster ridge, right on paintbrush. |
| Bedrooms | 4 | |
| Baths | 4 | |
| Year Built | 2008 | |
| Lot Size | Less Than .5 Acre | |
| Garage | 2 Car Garage | |
| HOA Dues | $613 Annually | |
| Property Type | Fort Worth Single Family | |
| Listing Status | Active | |
| Listed By | Tommy Dyer, Coldwell Banker Realty | |
| Listing Price | $515,900 | |
| Schools: | ||
| Elem School | Eagle Ridge | |
| Middle School | Timber View | |
| High School | Timber Creek | |
| District | Keller | |
| Intermediate School | Timber View | |
| Bedrooms | 4 | |
| Baths | 4 | |
| Year Built | 2008 | |
| Lot Size | Less Than .5 Acre | |
| Garage | 2 Car Garage | |
| HOA Dues | $613 Annually | |
| Property Type | Fort Worth Single Family | |
| Listing Status | Active | |
| Listed By | Tommy Dyer, Coldwell Banker Realty | |
| Listing Price | $515,900 | |
| Schools: | ||
| Elem School | Eagle Ridge | |
| Middle School | Timber View | |
| High School | Timber Creek | |
| District | Keller | |
| Intermediate School | Timber View | |
10277 Paintbrush Drive Includes:
Remarks: Indulge in luxury at 10277 Paintbrush Drive, Fort Worth, Texas 76244. This exquisite home, nestled in the desirable Crawford Farms subdivision and part of Keller ISD, unveils a grandeur of 4 Bedrooms, 3.5 baths, 3 Livings, 2 Dining, and 3,613 sq.ft. The fabulously open floor plan creates a seamless flow for entertaining, with a gourmet kitchen featuring an island and granite counters, connecting to the spacious family room and adjoining formal living and dining areas. Discover your own private oasis in the first-floor primary bedroom, accompanied by a spa-like en-suite bathroom. Ascend the graceful staircase to find three additional light-filled bedrooms, game room, and a media room ideal for movie nights or game days, complete with carpeted risers for seating. Step outside to the covered and open patio, creating the perfect retreat in the backyard for relaxation. Welcome to sophisticated living in a prime location! Directions: From north riverside drive, turn on craford farms drive, left on aster ridge, right on paintbrush. |
| Additional Photos: | |||
 |
 |
 |
 |
 |
 |
 |
 |
NTREIS does not attempt to independently verify the currency, completeness, accuracy or authenticity of data contained herein.
Accordingly, the data is provided on an 'as is, as available' basis. Last Updated: 04-29-2024