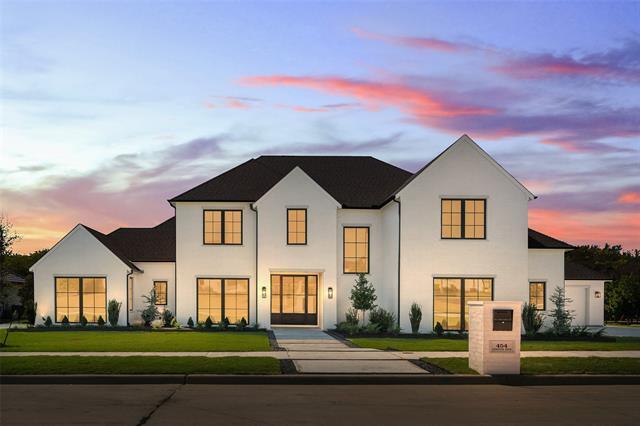454 Keystone Bend Includes:
Remarks: This stunning brand new open floor plan, 5 bedrooms, 5and half bathrooms, 2 game rooms, custom-built home exudes high quality elements and tasteful finishes throughout. Well respected Spruill Custom Homes has built this classic transitional home to maximize entertaining while perfectly blending functionality and family comfort. And privacy, yes! This home was designed to enhance its beautiful creek lot with many large trees. Some of the features include: Wine room, Filtered cold water to Kitchen, 5.1 surround sound system, 4 ft. wide Monogram range, 5 ft. wide Monogram Ref&Frz, outdoor kitchen, 9’ tall custom steel front door, high quality Anderson Windows, high efficiency variable speed AC systems, high efficiency tankless water heaters with instant hot water loop system, large storage area and oversized garages just to name a few. |
| Bedrooms | 5 | |
| Baths | 6 | |
| Year Built | 2023 | |
| Lot Size | .5 to < 1 Acre | |
| Garage | 3 Car Garage | |
| HOA Dues | $900 Annually | |
| Property Type | Heath Single Family (New) | |
| Listing Status | Active | |
| Listed By | Sherri Spruill, Action Realty Group | |
| Listing Price | $2,000,000 | |
| Schools: | ||
| Elem School | Amy Parks Heath | |
| Middle School | Cain | |
| High School | Heath | |
| District | Rockwall | |
| Bedrooms | 5 | |
| Baths | 6 | |
| Year Built | 2023 | |
| Lot Size | .5 to < 1 Acre | |
| Garage | 3 Car Garage | |
| HOA Dues | $900 Annually | |
| Property Type | Heath Single Family (New) | |
| Listing Status | Active | |
| Listed By | Sherri Spruill, Action Realty Group | |
| Listing Price | $2,000,000 | |
| Schools: | ||
| Elem School | Amy Parks Heath | |
| Middle School | Cain | |
| High School | Heath | |
| District | Rockwall | |
454 Keystone Bend Includes:
Remarks: This stunning brand new open floor plan, 5 bedrooms, 5and half bathrooms, 2 game rooms, custom-built home exudes high quality elements and tasteful finishes throughout. Well respected Spruill Custom Homes has built this classic transitional home to maximize entertaining while perfectly blending functionality and family comfort. And privacy, yes! This home was designed to enhance its beautiful creek lot with many large trees. Some of the features include: Wine room, Filtered cold water to Kitchen, 5.1 surround sound system, 4 ft. wide Monogram range, 5 ft. wide Monogram Ref&Frz, outdoor kitchen, 9’ tall custom steel front door, high quality Anderson Windows, high efficiency variable speed AC systems, high efficiency tankless water heaters with instant hot water loop system, large storage area and oversized garages just to name a few. |
| Additional Photos: | |||
 |
 |
 |
 |
 |
 |
 |
 |
NTREIS does not attempt to independently verify the currency, completeness, accuracy or authenticity of data contained herein.
Accordingly, the data is provided on an 'as is, as available' basis. Last Updated: 04-27-2024