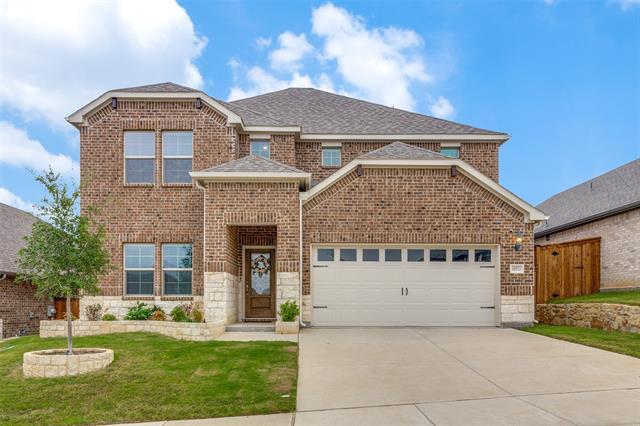10513 Trail Ridge Drive Includes:
Remarks: This is the home for you if a multi-generational home is needed. The primary ensuite bedroom and a guest bedroom with a full bath nearby are downstairs, while there are three more bedrooms upstairs with a very spacious game room. This is a Kessler floor plan built by Meritage with an upgraded package including higher end cabinets, countertops and carpet. No nail holes, the carpet is in great condition (please wear shoe covers!), and the grout is still white! There is so much storage in this house along with the two living areas; everyone has the space they need. The laundry room is good sized and there is a nice little area right outside the laundry room and garage entrance area. This house is in a prime location; close to the amenities and schools. A new elementary school within Ventana is slated for the next school year; even closer! Newer refrigerator will convey with the house with an acceptable offer. Directions: From interstate twenty take exit 426 on rm 2871; go south; right on veale ranch parkway; right on trail ridge drive; property will be on your left. |
| Bedrooms | 5 | |
| Baths | 3 | |
| Year Built | 2020 | |
| Lot Size | Less Than .5 Acre | |
| Garage | 2 Car Garage | |
| HOA Dues | $960 Annually | |
| Property Type | Fort Worth Single Family | |
| Listing Status | Active | |
| Listed By | Julie Castleberry, Front Real Estate Co | |
| Listing Price | $495,000 | |
| Schools: | ||
| Elem School | Westpark | |
| Middle School | Benbrook | |
| High School | Benbrook | |
| District | Fort Worth | |
| Bedrooms | 5 | |
| Baths | 3 | |
| Year Built | 2020 | |
| Lot Size | Less Than .5 Acre | |
| Garage | 2 Car Garage | |
| HOA Dues | $960 Annually | |
| Property Type | Fort Worth Single Family | |
| Listing Status | Active | |
| Listed By | Julie Castleberry, Front Real Estate Co | |
| Listing Price | $495,000 | |
| Schools: | ||
| Elem School | Westpark | |
| Middle School | Benbrook | |
| High School | Benbrook | |
| District | Fort Worth | |
10513 Trail Ridge Drive Includes:
Remarks: This is the home for you if a multi-generational home is needed. The primary ensuite bedroom and a guest bedroom with a full bath nearby are downstairs, while there are three more bedrooms upstairs with a very spacious game room. This is a Kessler floor plan built by Meritage with an upgraded package including higher end cabinets, countertops and carpet. No nail holes, the carpet is in great condition (please wear shoe covers!), and the grout is still white! There is so much storage in this house along with the two living areas; everyone has the space they need. The laundry room is good sized and there is a nice little area right outside the laundry room and garage entrance area. This house is in a prime location; close to the amenities and schools. A new elementary school within Ventana is slated for the next school year; even closer! Newer refrigerator will convey with the house with an acceptable offer. Directions: From interstate twenty take exit 426 on rm 2871; go south; right on veale ranch parkway; right on trail ridge drive; property will be on your left. |
| Additional Photos: | |||
 |
 |
 |
 |
 |
 |
 |
 |
NTREIS does not attempt to independently verify the currency, completeness, accuracy or authenticity of data contained herein.
Accordingly, the data is provided on an 'as is, as available' basis. Last Updated: 04-29-2024