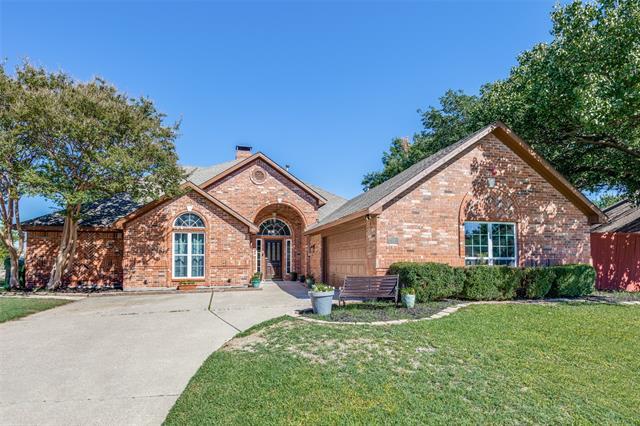3001 Oak Springs Drive Includes:
Remarks: Fully updated golf course property! 2 large living areas downstairs with high ceilings and fireplace plus one upstairs that makes a great office or game room with private balcony access. Updated and open kitchen with tons of cabinets and storage space. Primary bedroom down features a fireplace, back patio access, huge bath with separate jetted tub, walk in shower with handrails and huge closet. 4 other bedrooms down with walk in showers and handrails plus another flexible room can be an office, bedroom without a closet or exercise room. Besides the game room upstairs, there's one more flexible room plus full bath. Ideal for home healthcare. The possibilities are endless! Directions: From 190 pgb tollway, go south on shiloh, right on buckingham, right on diamond oaks drive, right on moss trl, right on oak springs. |
| Bedrooms | 5 | |
| Baths | 4 | |
| Year Built | 1991 | |
| Lot Size | Less Than .5 Acre | |
| Garage | 2 Car Garage | |
| Property Type | Garland Single Family | |
| Listing Status | Active | |
| Listed By | Julie Acuna, Keller Williams Central | |
| Listing Price | $775,000 | |
| Schools: | ||
| District | Garland | |
| Bedrooms | 5 | |
| Baths | 4 | |
| Year Built | 1991 | |
| Lot Size | Less Than .5 Acre | |
| Garage | 2 Car Garage | |
| Property Type | Garland Single Family | |
| Listing Status | Active | |
| Listed By | Julie Acuna, Keller Williams Central | |
| Listing Price | $775,000 | |
| Schools: | ||
| District | Garland | |
3001 Oak Springs Drive Includes:
Remarks: Fully updated golf course property! 2 large living areas downstairs with high ceilings and fireplace plus one upstairs that makes a great office or game room with private balcony access. Updated and open kitchen with tons of cabinets and storage space. Primary bedroom down features a fireplace, back patio access, huge bath with separate jetted tub, walk in shower with handrails and huge closet. 4 other bedrooms down with walk in showers and handrails plus another flexible room can be an office, bedroom without a closet or exercise room. Besides the game room upstairs, there's one more flexible room plus full bath. Ideal for home healthcare. The possibilities are endless! Directions: From 190 pgb tollway, go south on shiloh, right on buckingham, right on diamond oaks drive, right on moss trl, right on oak springs. |
| Additional Photos: | |||
 |
 |
 |
 |
 |
 |
 |
 |
NTREIS does not attempt to independently verify the currency, completeness, accuracy or authenticity of data contained herein.
Accordingly, the data is provided on an 'as is, as available' basis. Last Updated: 04-28-2024