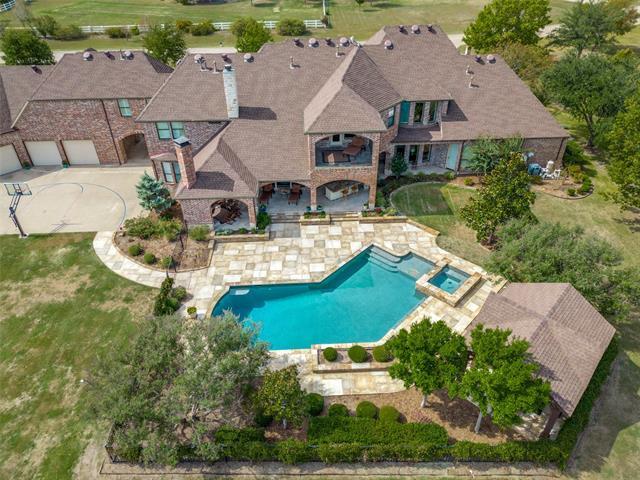282 E Estelle Lane Includes:
Remarks: Renovated, luminous 5-bedroom, 5.1-bathroom luxury residence featuring mature trees and landscaping. The family room with fireplace, and dining area, have walls of windows looking onto the heated pool, spa, and cabana. The gourmet kitchen features Viking appliances including a 6-burner stove with griddle, custom cabinets, large quartz-topped island, Butler's pantry, open shelving, and 2 walk-in pantries. Large laundry room on the main level and upstairs laundry closet. Primary suite plus another bedroom on the main level. Primary BR has gas fireplace, elevated library with built-in shelving, en-suite bath adorned with marble floors, a footed tub, dual vanities, walk-through shower, and closet equipped with a built-in large 6-drawer dresser. Media room with wet bar and wine refrigerator, spacious game room featuring a private staircase from the 3-car garage. For enhanced energy efficiency, HVAC units and spray foam insulation were installed in 2022. Roof was replaced in 2020. Directions: From interstate 75: east on mcdermott; right at the t intersection with country club, left on estelle lane (by hart elem) left at second stop sign right at the east estelle lane, the home will be on your left. |
| Bedrooms | 5 | |
| Baths | 6 | |
| Year Built | 2005 | |
| Lot Size | 1 to < 3 Acres | |
| Garage | 3 Car Garage | |
| Property Type | Lucas Single Family | |
| Listing Status | Active | |
| Listed By | Nunu King, Berkshire HathawayHS PenFed TX | |
| Listing Price | $2,194,560 | |
| Schools: | ||
| Elem School | Hart | |
| Middle School | Willow Springs | |
| High School | Lovejoy | |
| District | Lovejoy | |
| Intermediate School | Sloan Creek | |
| Bedrooms | 5 | |
| Baths | 6 | |
| Year Built | 2005 | |
| Lot Size | 1 to < 3 Acres | |
| Garage | 3 Car Garage | |
| Property Type | Lucas Single Family | |
| Listing Status | Active | |
| Listed By | Nunu King, Berkshire HathawayHS PenFed TX | |
| Listing Price | $2,194,560 | |
| Schools: | ||
| Elem School | Hart | |
| Middle School | Willow Springs | |
| High School | Lovejoy | |
| District | Lovejoy | |
| Intermediate School | Sloan Creek | |
282 E Estelle Lane Includes:
Remarks: Renovated, luminous 5-bedroom, 5.1-bathroom luxury residence featuring mature trees and landscaping. The family room with fireplace, and dining area, have walls of windows looking onto the heated pool, spa, and cabana. The gourmet kitchen features Viking appliances including a 6-burner stove with griddle, custom cabinets, large quartz-topped island, Butler's pantry, open shelving, and 2 walk-in pantries. Large laundry room on the main level and upstairs laundry closet. Primary suite plus another bedroom on the main level. Primary BR has gas fireplace, elevated library with built-in shelving, en-suite bath adorned with marble floors, a footed tub, dual vanities, walk-through shower, and closet equipped with a built-in large 6-drawer dresser. Media room with wet bar and wine refrigerator, spacious game room featuring a private staircase from the 3-car garage. For enhanced energy efficiency, HVAC units and spray foam insulation were installed in 2022. Roof was replaced in 2020. Directions: From interstate 75: east on mcdermott; right at the t intersection with country club, left on estelle lane (by hart elem) left at second stop sign right at the east estelle lane, the home will be on your left. |
| Additional Photos: | |||
 |
 |
 |
 |
 |
 |
 |
 |
NTREIS does not attempt to independently verify the currency, completeness, accuracy or authenticity of data contained herein.
Accordingly, the data is provided on an 'as is, as available' basis. Last Updated: 04-28-2024