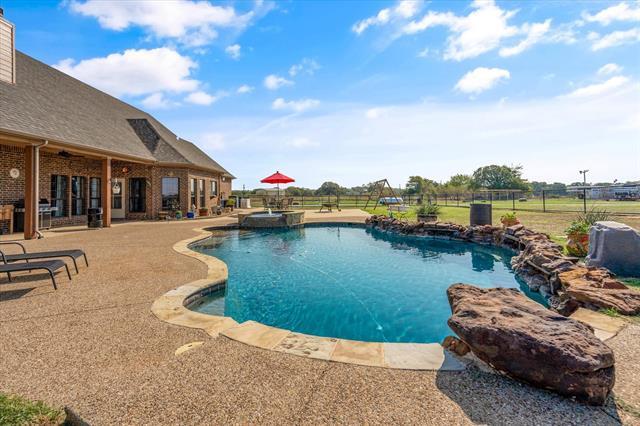124 Horse Whisperer Court Includes:
Remarks: Everything you need, all within one perimeter. Just under 6 acres you'll find a custom built, luxury home with a one-of-a-kind kitchen, custom cabinetry and an island made to entertain. The main level is open concept with an oversized master bedroom with access to the private wrap around porch, and two other bedrooms on the other wing of the home. The second story has a full-sized bedroom, bathroom, living room and a bonus theater room for movie nights. Enjoy the views while sitting on the back patio or swimming in the pool with ample space to build your new outdoor entertainment space. The 25x40 foam insulated shop with powered overhead door is fully equipped with 200amp services and 150amp for trailer parking. The trolly beam and chain hoist makes it a full-service shop with overhead storage above the workspace. Three stall barn with two 12x12 rooms, one temperature controlled, the other with washer hookups, water heater, and a wash stall. Several turnouts with automatic water! Directions: Take fm 730 south of decatur; left on county road 4371, sharp curve to the north staying on 4371, right onto horse whisperer court; house will be on the right. |
| Bedrooms | 4 | |
| Baths | 4 | |
| Year Built | 2008 | |
| Lot Size | 5 to < 10 Acres | |
| Garage | 2 Car Garage | |
| Property Type | Decatur Single Family | |
| Listing Status | Active Under Contract | |
| Listed By | Kate Hogan, Keller Williams Heritage West | |
| Listing Price | $1,050,000 | |
| Schools: | ||
| Elem School | Boyd | |
| Middle School | Boyd | |
| High School | Boyd | |
| District | Boyd | |
| Intermediate School | Boyd | |
| Bedrooms | 4 | |
| Baths | 4 | |
| Year Built | 2008 | |
| Lot Size | 5 to < 10 Acres | |
| Garage | 2 Car Garage | |
| Property Type | Decatur Single Family | |
| Listing Status | Active Under Contract | |
| Listed By | Kate Hogan, Keller Williams Heritage West | |
| Listing Price | $1,050,000 | |
| Schools: | ||
| Elem School | Boyd | |
| Middle School | Boyd | |
| High School | Boyd | |
| District | Boyd | |
| Intermediate School | Boyd | |
124 Horse Whisperer Court Includes:
Remarks: Everything you need, all within one perimeter. Just under 6 acres you'll find a custom built, luxury home with a one-of-a-kind kitchen, custom cabinetry and an island made to entertain. The main level is open concept with an oversized master bedroom with access to the private wrap around porch, and two other bedrooms on the other wing of the home. The second story has a full-sized bedroom, bathroom, living room and a bonus theater room for movie nights. Enjoy the views while sitting on the back patio or swimming in the pool with ample space to build your new outdoor entertainment space. The 25x40 foam insulated shop with powered overhead door is fully equipped with 200amp services and 150amp for trailer parking. The trolly beam and chain hoist makes it a full-service shop with overhead storage above the workspace. Three stall barn with two 12x12 rooms, one temperature controlled, the other with washer hookups, water heater, and a wash stall. Several turnouts with automatic water! Directions: Take fm 730 south of decatur; left on county road 4371, sharp curve to the north staying on 4371, right onto horse whisperer court; house will be on the right. |
| Additional Photos: | |||
 |
 |
 |
 |
 |
 |
 |
 |
NTREIS does not attempt to independently verify the currency, completeness, accuracy or authenticity of data contained herein.
Accordingly, the data is provided on an 'as is, as available' basis. Last Updated: 04-27-2024