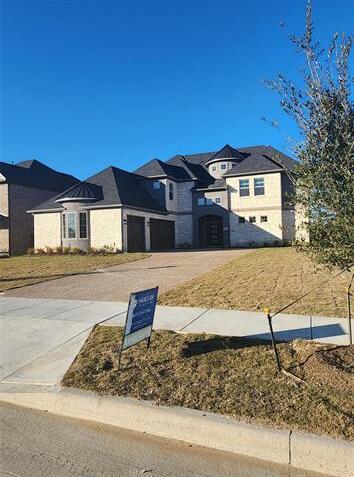1207 Diamond Drive Includes:
Remarks: Mercury Luxury home, the stunning, popular Pinehurst Elevation C with 4 bedrooms, a winding staircase, 3.5 baths, game, media and study. Three-car garage with J-swing driveway, covered patio, and upstairs balcony with fan off of the game room. Elegant driftwood-colored Kent Moore cabinets in the kitchen with espresso-colored cabinets on the Island. Level 4 hardwood flooring in foyer, family, sunroom, dining, kitchen, study, powder bath, and hallways. Flat island with Level 4 Dreamy White Quartz countertops, Cedar clad 8ft garage doors,4 ext coach lights, Designer tiles 12 X 24, and designer black Kitchler Crosby lighting. Under cabinet lighting, prestige package wiring with 3 HDMI locations, speaker wiring, and security system. Stainless steel appliances, double oven, french door fridge included, gas cook top, and free-standing vent hood. Neutral color pallet throughout. Exterior front stone and hard-coat stucco with turrets. Must see this house! Directions: Head north on us 75 for seventeen miles, then take exit thirty toward parker right; merge onto north central expy and make a slight right toward east parker road turn left onto inspiration boulevard, then right onto crystal cove lane; turn right onto emerald bay lane, and the model will be on the left. |
| Bedrooms | 4 | |
| Baths | 4 | |
| Year Built | 2024 | |
| Lot Size | .5 to < 1 Acre | |
| Garage | 3 Car Garage | |
| HOA Dues | $1182 Annually | |
| Property Type | Lucas Single Family (New) | |
| Listing Status | Active | |
| Listed By | Bryan Blagg, CastleRock Realty, LLC | |
| Listing Price | $948,376 | |
| Schools: | ||
| Elem School | George W Bush | |
| High School | Wylie East | |
| District | Wylie | |
| Intermediate School | Davis | |
| Bedrooms | 4 | |
| Baths | 4 | |
| Year Built | 2024 | |
| Lot Size | .5 to < 1 Acre | |
| Garage | 3 Car Garage | |
| HOA Dues | $1182 Annually | |
| Property Type | Lucas Single Family (New) | |
| Listing Status | Active | |
| Listed By | Bryan Blagg, CastleRock Realty, LLC | |
| Listing Price | $948,376 | |
| Schools: | ||
| Elem School | George W Bush | |
| High School | Wylie East | |
| District | Wylie | |
| Intermediate School | Davis | |
1207 Diamond Drive Includes:
Remarks: Mercury Luxury home, the stunning, popular Pinehurst Elevation C with 4 bedrooms, a winding staircase, 3.5 baths, game, media and study. Three-car garage with J-swing driveway, covered patio, and upstairs balcony with fan off of the game room. Elegant driftwood-colored Kent Moore cabinets in the kitchen with espresso-colored cabinets on the Island. Level 4 hardwood flooring in foyer, family, sunroom, dining, kitchen, study, powder bath, and hallways. Flat island with Level 4 Dreamy White Quartz countertops, Cedar clad 8ft garage doors,4 ext coach lights, Designer tiles 12 X 24, and designer black Kitchler Crosby lighting. Under cabinet lighting, prestige package wiring with 3 HDMI locations, speaker wiring, and security system. Stainless steel appliances, double oven, french door fridge included, gas cook top, and free-standing vent hood. Neutral color pallet throughout. Exterior front stone and hard-coat stucco with turrets. Must see this house! Directions: Head north on us 75 for seventeen miles, then take exit thirty toward parker right; merge onto north central expy and make a slight right toward east parker road turn left onto inspiration boulevard, then right onto crystal cove lane; turn right onto emerald bay lane, and the model will be on the left. |
| Additional Photos: | |||
 |
 |
 |
 |
 |
 |
 |
 |
NTREIS does not attempt to independently verify the currency, completeness, accuracy or authenticity of data contained herein.
Accordingly, the data is provided on an 'as is, as available' basis. Last Updated: 04-27-2024