221 Adkins Trail Includes:
Remarks: Welcome to Cross Fence at Oak Vista in Waxahachie, near Scarborough Renaissance Festival grounds! Maypearl ISD! The Woodhaven plan by Lillian Custom Homes on 1+ Acre Lot offers 4 spacious Bedrooms all w Walk-In Closets, 2.5 Bathrooms, Study or Formal Dining, lg Family Room w Fireplace & Tray Ceiling, Breakfast Nook, Open Concept Gourmet Kitchen w large Island, Vent Hood, Mud Room, Lg Laundry & 3 Car Garage. Gorgeous master suite w garden tub, dual sinks, & walk-in closet. Large covered patio, w plenty of room for backyard entertaining or adding a pool. Foam Insulation & Smart Home Features! Photos are only a representation of floor plan. Directions: From i35 east take fm sixty six west rogers south, turn on four trees crossing just after richard road turn right on caroline lane, left on madeleine trl, eft on tamminga trl, right on cobb lane, right on marcy lane, and left on adkins trl and home is second lot on the right. |
| Bedrooms | 4 | |
| Baths | 3 | |
| Year Built | 2021 | |
| Lot Size | 1 to < 3 Acres | |
| Garage | 3 Car Garage | |
| HOA Dues | $480 Annually | |
| Property Type | Waxahachie Single Family | |
| Listing Status | Active | |
| Listed By | Ahmad Shraim, Regal, REALTORS | |
| Listing Price | $578,990 | |
| Schools: | ||
| Elem School | Maypearl | |
| High School | Maypearl | |
| District | Maypearl | |
| Bedrooms | 4 | |
| Baths | 3 | |
| Year Built | 2021 | |
| Lot Size | 1 to < 3 Acres | |
| Garage | 3 Car Garage | |
| HOA Dues | $480 Annually | |
| Property Type | Waxahachie Single Family | |
| Listing Status | Active | |
| Listed By | Ahmad Shraim, Regal, REALTORS | |
| Listing Price | $578,990 | |
| Schools: | ||
| Elem School | Maypearl | |
| High School | Maypearl | |
| District | Maypearl | |
221 Adkins Trail Includes:
Remarks: Welcome to Cross Fence at Oak Vista in Waxahachie, near Scarborough Renaissance Festival grounds! Maypearl ISD! The Woodhaven plan by Lillian Custom Homes on 1+ Acre Lot offers 4 spacious Bedrooms all w Walk-In Closets, 2.5 Bathrooms, Study or Formal Dining, lg Family Room w Fireplace & Tray Ceiling, Breakfast Nook, Open Concept Gourmet Kitchen w large Island, Vent Hood, Mud Room, Lg Laundry & 3 Car Garage. Gorgeous master suite w garden tub, dual sinks, & walk-in closet. Large covered patio, w plenty of room for backyard entertaining or adding a pool. Foam Insulation & Smart Home Features! Photos are only a representation of floor plan. Directions: From i35 east take fm sixty six west rogers south, turn on four trees crossing just after richard road turn right on caroline lane, left on madeleine trl, eft on tamminga trl, right on cobb lane, right on marcy lane, and left on adkins trl and home is second lot on the right. |
| Additional Photos: | |||
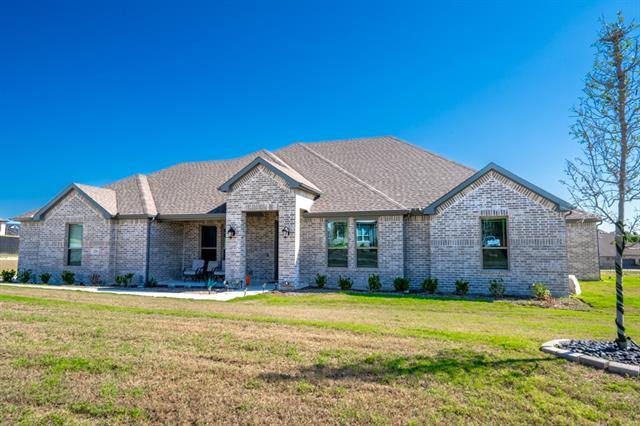 |
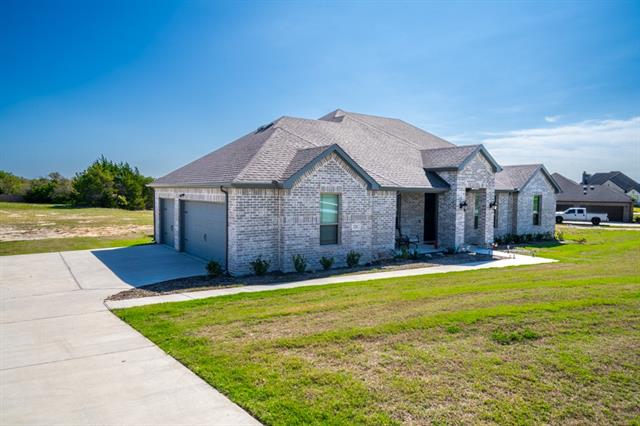 |
 |
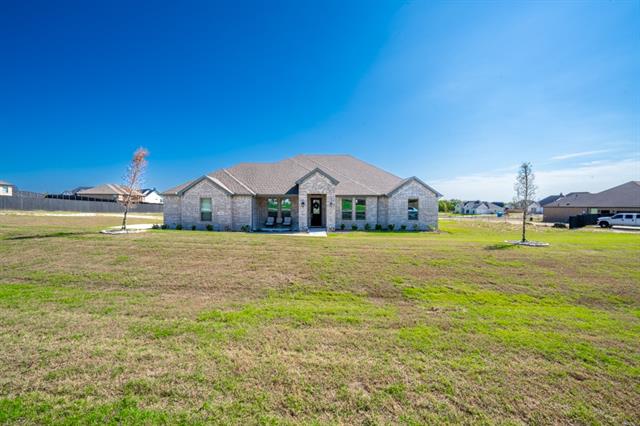 |
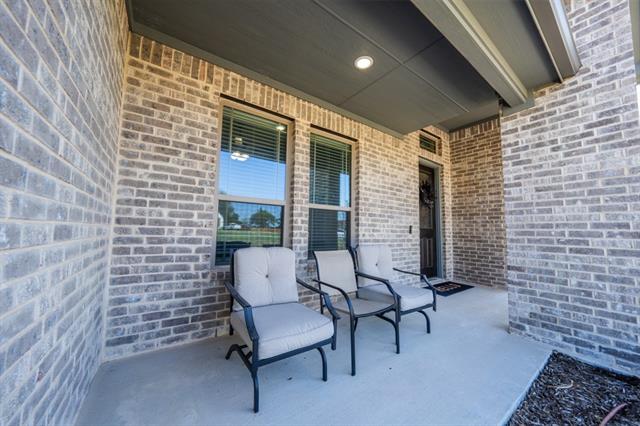 |
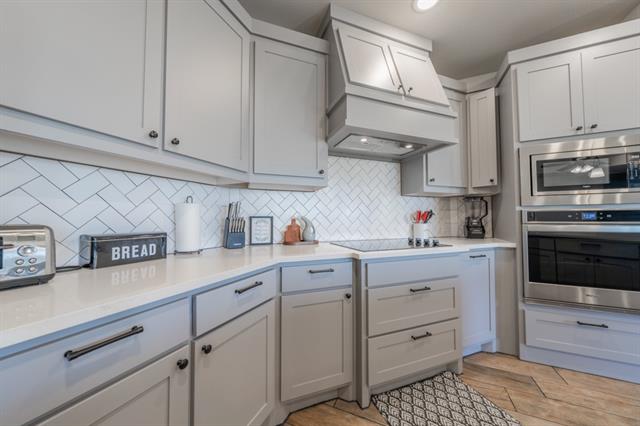 |
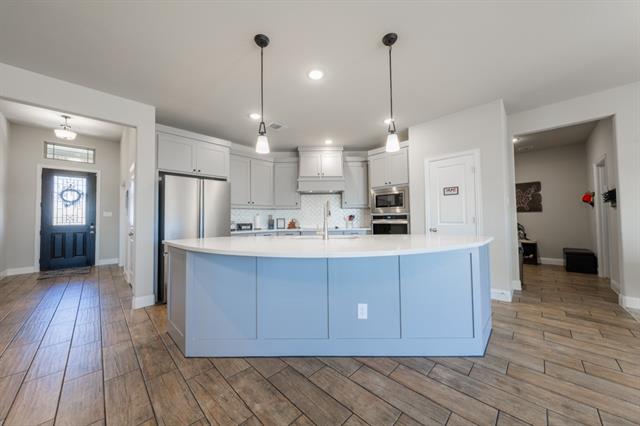 |
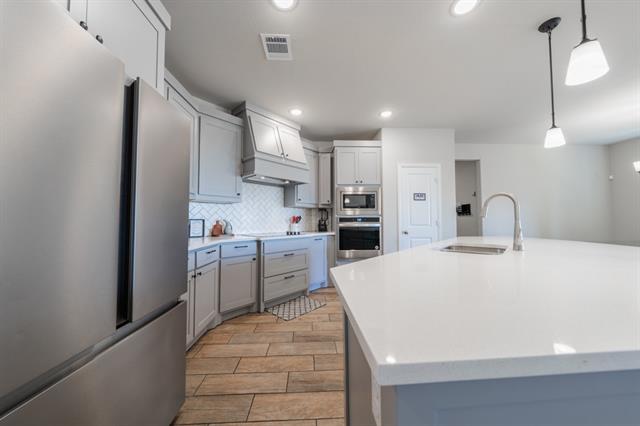 |
NTREIS does not attempt to independently verify the currency, completeness, accuracy or authenticity of data contained herein.
Accordingly, the data is provided on an 'as is, as available' basis. Last Updated: 04-28-2024