9209 Ambrosia Court Includes:
Remarks: Natural sunlight floods this beautifully maintained Ashland model. The fenced lot abuts a wide and peaceful green space. Stone and stucco exterior. 3 full car garage. Kitchen with island and seating, quartz counters, Cafe' appliances, double ovens, roll-out shelves, stone backsplash, gas cooking, butlers pantry with 2 wine fridges, and a large walk-in pantry. The dining room has a furniture nook, tray ceiling, and crown molding. Beautiful wood floors. The great room has a built-in media center, gas fireplace, and built-in cabinets and shelves. The primary bedroom offers spaciousness with a bay window, tray ceiling, crown molding, and fan. The bath has a framed mirror, medicine chests, and an oversized tiled walk-in shower. The second bedroom is ensuite. The office has custom built-in workspaces and cabinets. A lighted staircase takes you to the Flex room and 3rd bedroom. Complete with a full bath. Paver patio with a grill space, stone wall seating, and retractable screens. Directions: 35w to exit 79; take robson ranch road to the second entrance with the guardhome (ed robson blvd); follow straight, past the sports center and turn left on crestview then first right on sterling then left on ambrosia. |
| Bedrooms | 3 | |
| Baths | 4 | |
| Year Built | 2016 | |
| Lot Size | Less Than .5 Acre | |
| Garage | 3 Car Garage | |
| HOA Dues | $1832 Semi-Annual | |
| Property Type | Denton Single Family | |
| Listing Status | Active | |
| Listed By | Carolyn L Thomas, Attorney Broker Services | |
| Listing Price | $850,000 | |
| Schools: | ||
| Elem School | Borman | |
| Middle School | Mcmath | |
| High School | Denton | |
| District | Denton | |
| Bedrooms | 3 | |
| Baths | 4 | |
| Year Built | 2016 | |
| Lot Size | Less Than .5 Acre | |
| Garage | 3 Car Garage | |
| HOA Dues | $1832 Semi-Annual | |
| Property Type | Denton Single Family | |
| Listing Status | Active | |
| Listed By | Carolyn L Thomas, Attorney Broker Services | |
| Listing Price | $850,000 | |
| Schools: | ||
| Elem School | Borman | |
| Middle School | Mcmath | |
| High School | Denton | |
| District | Denton | |
9209 Ambrosia Court Includes:
Remarks: Natural sunlight floods this beautifully maintained Ashland model. The fenced lot abuts a wide and peaceful green space. Stone and stucco exterior. 3 full car garage. Kitchen with island and seating, quartz counters, Cafe' appliances, double ovens, roll-out shelves, stone backsplash, gas cooking, butlers pantry with 2 wine fridges, and a large walk-in pantry. The dining room has a furniture nook, tray ceiling, and crown molding. Beautiful wood floors. The great room has a built-in media center, gas fireplace, and built-in cabinets and shelves. The primary bedroom offers spaciousness with a bay window, tray ceiling, crown molding, and fan. The bath has a framed mirror, medicine chests, and an oversized tiled walk-in shower. The second bedroom is ensuite. The office has custom built-in workspaces and cabinets. A lighted staircase takes you to the Flex room and 3rd bedroom. Complete with a full bath. Paver patio with a grill space, stone wall seating, and retractable screens. Directions: 35w to exit 79; take robson ranch road to the second entrance with the guardhome (ed robson blvd); follow straight, past the sports center and turn left on crestview then first right on sterling then left on ambrosia. |
| Additional Photos: | |||
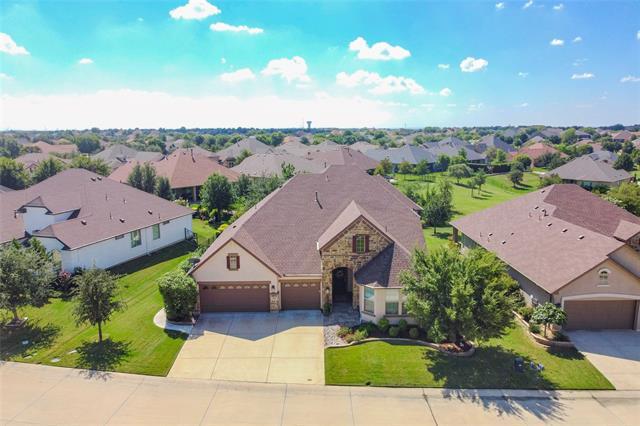 |
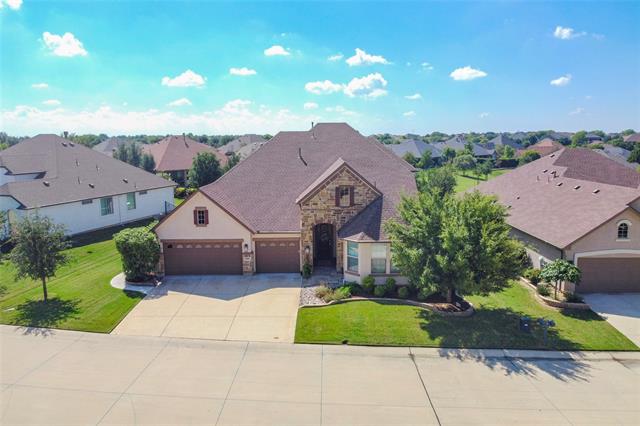 |
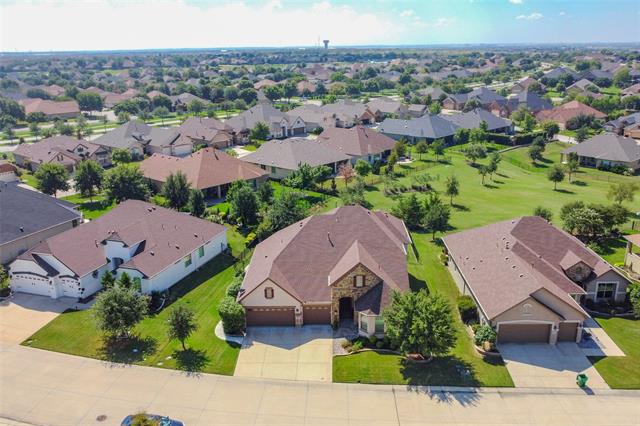 |
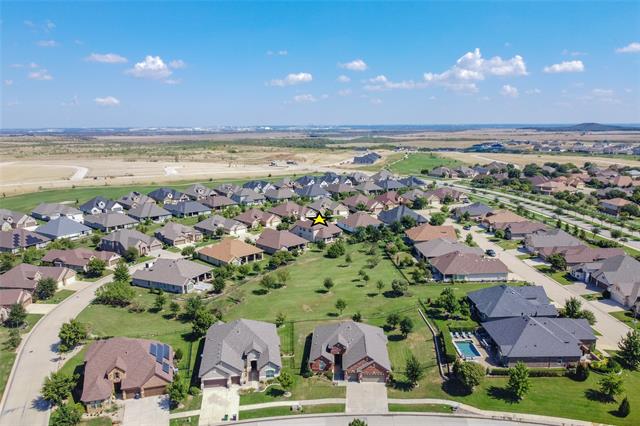 |
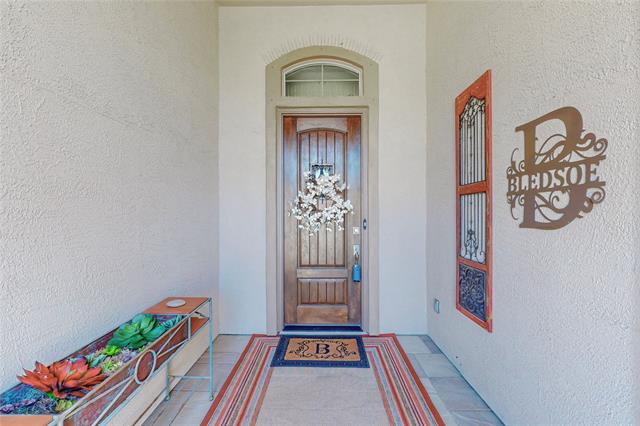 |
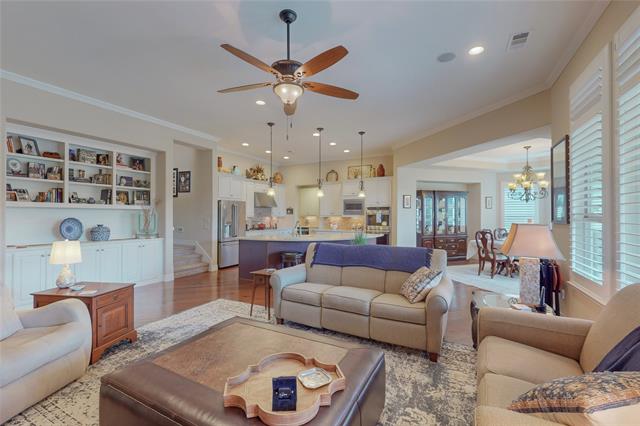 |
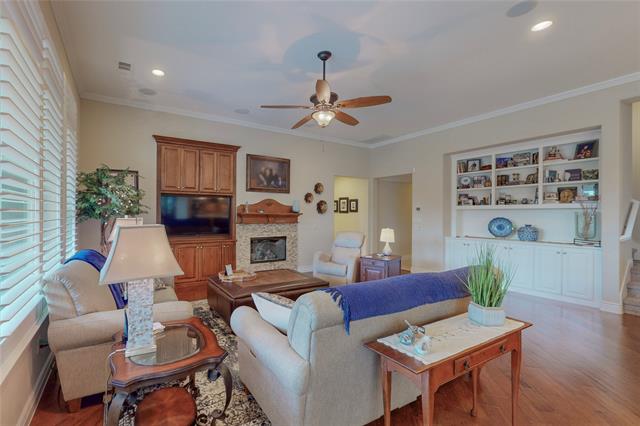 |
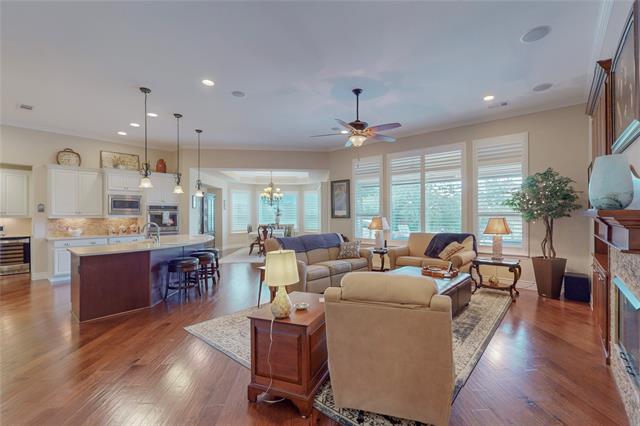 |
NTREIS does not attempt to independently verify the currency, completeness, accuracy or authenticity of data contained herein.
Accordingly, the data is provided on an 'as is, as available' basis. Last Updated: 04-28-2024