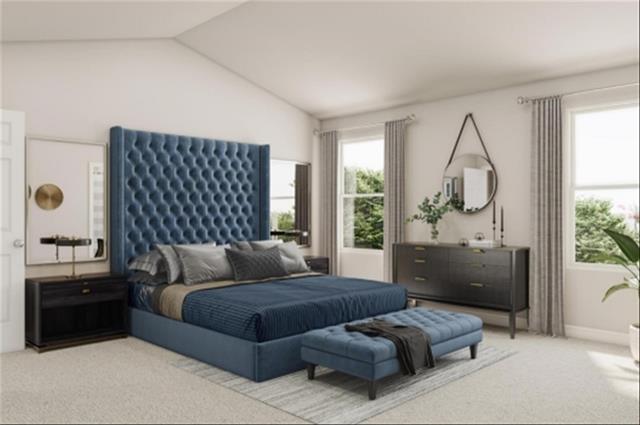1105 Ripplewood Circle Includes:
Remarks: MLS# 20442902 - Built by NHC - June completion! ~ The Jackson plan is part of our Liberty Series and boasts 5 beds 3 baths with a Loft AND with a 2 car garage AND 2600 square feet. This plan has it all, check it out today!! Directions: Head east on tx thirty one east toward broad street turn left at the first cross street onto broad street turn right onto fm 3316 turn right destination will be on the left. |
| Bedrooms | 5 | |
| Baths | 3 | |
| Year Built | 2023 | |
| Lot Size | Less Than .5 Acre | |
| Garage | 2 Car Garage | |
| HOA Dues | $325 Semi-Annual | |
| Property Type | Chandler Single Family (New) | |
| Listing Status | Contract Accepted | |
| Listed By | Ben Caballero, HomesUSA.com | |
| Listing Price | $289,990 | |
| Schools: | ||
| Elem School | Chandler | |
| High School | Brownsboro | |
| District | Brownsboro | |
| Intermediate School | Brownsboro | |
| Bedrooms | 5 | |
| Baths | 3 | |
| Year Built | 2023 | |
| Lot Size | Less Than .5 Acre | |
| Garage | 2 Car Garage | |
| HOA Dues | $325 Semi-Annual | |
| Property Type | Chandler Single Family (New) | |
| Listing Status | Contract Accepted | |
| Listed By | Ben Caballero, HomesUSA.com | |
| Listing Price | $289,990 | |
| Schools: | ||
| Elem School | Chandler | |
| High School | Brownsboro | |
| District | Brownsboro | |
| Intermediate School | Brownsboro | |
1105 Ripplewood Circle Includes:
Remarks: MLS# 20442902 - Built by NHC - June completion! ~ The Jackson plan is part of our Liberty Series and boasts 5 beds 3 baths with a Loft AND with a 2 car garage AND 2600 square feet. This plan has it all, check it out today!! Directions: Head east on tx thirty one east toward broad street turn left at the first cross street onto broad street turn right onto fm 3316 turn right destination will be on the left. |
| Additional Photos: | |||
 |
 |
 |
 |
 |
 |
 |
 |
NTREIS does not attempt to independently verify the currency, completeness, accuracy or authenticity of data contained herein.
Accordingly, the data is provided on an 'as is, as available' basis. Last Updated: 04-28-2024