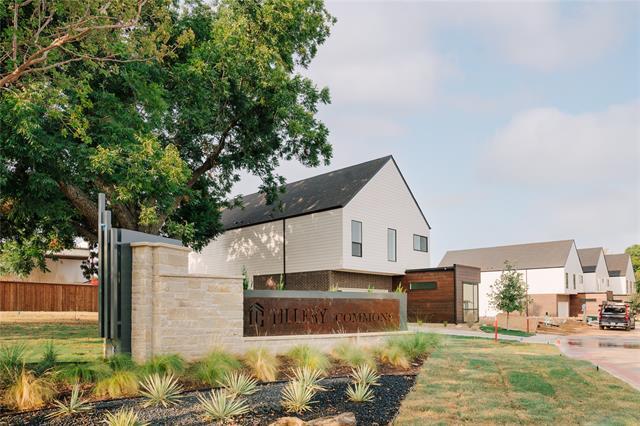309 Tillery Circle Includes:
Remarks: New Home Construction by Maykus Homes and Neighborhoods Introducing Tillery Commons, 20 lot Master planned community offering a most refined way of living. Over 3 acres of Greenbelt open spaces, low maintenance, lock & leave, modern clean lines! Fully Decorated. Brick and siding elevation, Open concept, 20 ft ceilings in Family room, Powder bath, Dining room & Kitchen featuring waterfall island, custom wood painted cabinets, Bosch Electric Range. Fire Suppression System. Master down with luxury bath. Dedicated office with beautiful window. Two more bedrooms up and lofted game room. Walk-in attic space. Pre-selling now, pick your lot. Some with complete privacy and others open to lush greenbelts overlooking tree lined creek. HOA will maintain front yards. Spray foam encapsulated for energy efficiency. Call for appointment to tour & select the perfect lot. This home is complete and ready for move in! Directions: From northwest highway, turn on north dove road, community on the corner. |
| Bedrooms | 3 | |
| Baths | 3 | |
| Year Built | 2023 | |
| Lot Size | Less Than .5 Acre | |
| Garage | 2 Car Garage | |
| HOA Dues | $2300 Annually | |
| Property Type | Grapevine Single Family (New) | |
| Listing Status | Active | |
| Listed By | Karen Miears, Trinity Prairie Real Estate | |
| Listing Price | $669,000 | |
| Schools: | ||
| Elem School | Cannon | |
| Middle School | Grapevine | |
| High School | Heritage | |
| District | Grapevine Colleyville | |
| Bedrooms | 3 | |
| Baths | 3 | |
| Year Built | 2023 | |
| Lot Size | Less Than .5 Acre | |
| Garage | 2 Car Garage | |
| HOA Dues | $2300 Annually | |
| Property Type | Grapevine Single Family (New) | |
| Listing Status | Active | |
| Listed By | Karen Miears, Trinity Prairie Real Estate | |
| Listing Price | $669,000 | |
| Schools: | ||
| Elem School | Cannon | |
| Middle School | Grapevine | |
| High School | Heritage | |
| District | Grapevine Colleyville | |
309 Tillery Circle Includes:
Remarks: New Home Construction by Maykus Homes and Neighborhoods Introducing Tillery Commons, 20 lot Master planned community offering a most refined way of living. Over 3 acres of Greenbelt open spaces, low maintenance, lock & leave, modern clean lines! Fully Decorated. Brick and siding elevation, Open concept, 20 ft ceilings in Family room, Powder bath, Dining room & Kitchen featuring waterfall island, custom wood painted cabinets, Bosch Electric Range. Fire Suppression System. Master down with luxury bath. Dedicated office with beautiful window. Two more bedrooms up and lofted game room. Walk-in attic space. Pre-selling now, pick your lot. Some with complete privacy and others open to lush greenbelts overlooking tree lined creek. HOA will maintain front yards. Spray foam encapsulated for energy efficiency. Call for appointment to tour & select the perfect lot. This home is complete and ready for move in! Directions: From northwest highway, turn on north dove road, community on the corner. |
| Additional Photos: | |||
 |
 |
 |
 |
 |
 |
 |
 |
NTREIS does not attempt to independently verify the currency, completeness, accuracy or authenticity of data contained herein.
Accordingly, the data is provided on an 'as is, as available' basis. Last Updated: 04-28-2024