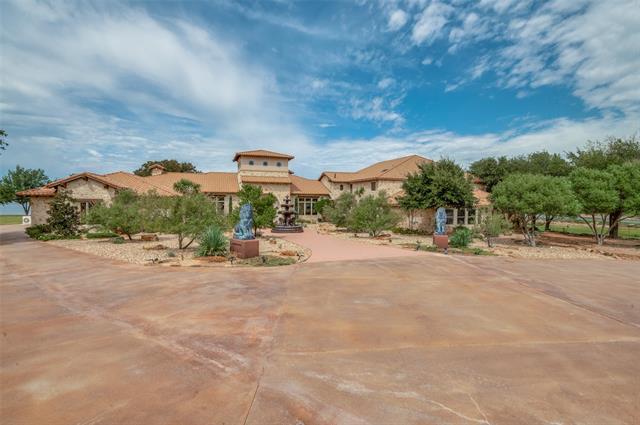5135 Wilson Road Includes:
Remarks: Fabulous west side estate home on PK Lake. More than 840 ft of waterfront with a beach, 3.7+ acres! The grand entry will lead you into the beautiful 40ft bar area with fireplace & great views! The dining area is exceptional & has 3 climate-controlled wine closets that can hold combined 1800 bottles. The kitchen is a chef's delight with 2 islands, Thermador professional range, built-in fridge & brk bar. Off the kitchen is a spacious living room with fireplace. Metal doors lead out to a huge outdoor living & kitchen area with built-in grill, smoker, pizza oven plus fireplace. The private primary suite has incredible views of the lake, luxurious bath has 2 toilets, 2 walk-in closets, see-thru fireplace & safe room that can withstand 400 mph winds. There is a separate 3 bdrm, 2 bath guest house & LARGE climate-controlled garage that can house 2 boats. Custom 2-story concreted boat dock with lifts & wifi. 75 ft deep water well. 2 more boat docks can be added since there are 3 lots total! |
| Bedrooms | 6 | |
| Baths | 7 | |
| Year Built | 2016 | |
| Lot Size | 3 to < 5 Acres | |
| Garage | 3 Car Garage | |
| Property Type | Graham Single Family | |
| Listing Status | Active | |
| Listed By | Debra Weber, Debra Weber Realty LLC | |
| Listing Price | $13,500,000 | |
| Schools: | ||
| Elem School | Graford | |
| Middle School | Graford | |
| High School | Graford | |
| District | Graford | |
| Bedrooms | 6 | |
| Baths | 7 | |
| Year Built | 2016 | |
| Lot Size | 3 to < 5 Acres | |
| Garage | 3 Car Garage | |
| Property Type | Graham Single Family | |
| Listing Status | Active | |
| Listed By | Debra Weber, Debra Weber Realty LLC | |
| Listing Price | $13,500,000 | |
| Schools: | ||
| Elem School | Graford | |
| Middle School | Graford | |
| High School | Graford | |
| District | Graford | |
5135 Wilson Road Includes:
Remarks: Fabulous west side estate home on PK Lake. More than 840 ft of waterfront with a beach, 3.7+ acres! The grand entry will lead you into the beautiful 40ft bar area with fireplace & great views! The dining area is exceptional & has 3 climate-controlled wine closets that can hold combined 1800 bottles. The kitchen is a chef's delight with 2 islands, Thermador professional range, built-in fridge & brk bar. Off the kitchen is a spacious living room with fireplace. Metal doors lead out to a huge outdoor living & kitchen area with built-in grill, smoker, pizza oven plus fireplace. The private primary suite has incredible views of the lake, luxurious bath has 2 toilets, 2 walk-in closets, see-thru fireplace & safe room that can withstand 400 mph winds. There is a separate 3 bdrm, 2 bath guest house & LARGE climate-controlled garage that can house 2 boats. Custom 2-story concreted boat dock with lifts & wifi. 75 ft deep water well. 2 more boat docks can be added since there are 3 lots total! |
| Additional Photos: | |||
 |
 |
 |
 |
 |
 |
 |
 |
NTREIS does not attempt to independently verify the currency, completeness, accuracy or authenticity of data contained herein.
Accordingly, the data is provided on an 'as is, as available' basis. Last Updated: 04-27-2024