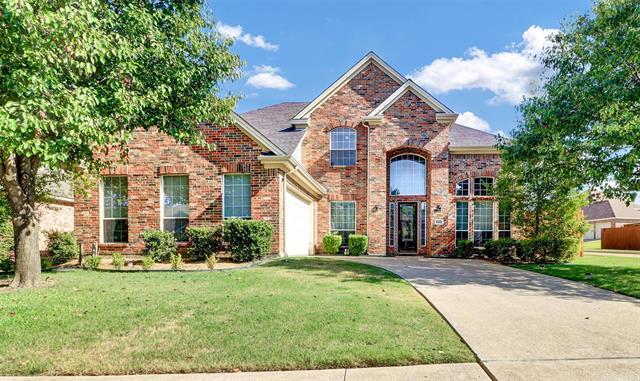4502 Brittany Drive Includes:
Remarks: Beautiful, well maintained corner lot home in est. subdivision near lake. This 5bdrm, 3bths features master bdrm. down, formal dining, formal living cur, large size bedroom with closet, built-in cabinets & room for fridge, mudroom, full bath off mudroom & utility, spacious kitchen with gas cook-top, microwave & oven combo, center island, breakfast bar, & separate breakfast eat-in area. Living room features wood floors, built-ins, and pre-wired surround sound. Upstairs host game room, three additional bedrooms & full bath. Large back yard ready for you to put a pool in. Recent updates incl. roof, furnace, AC, duct work, paint, & windows. PRICE TO SELL and a MUST SEE!! |
| Bedrooms | 5 | |
| Baths | 3 | |
| Year Built | 2002 | |
| Lot Size | Less Than .5 Acre | |
| Garage | 2 Car Garage | |
| HOA Dues | $300 Annually | |
| Property Type | Rowlett Single Family | |
| Listing Status | Active | |
| Listed By | Sarah Uber, JPAR - Plano | |
| Listing Price | $550,000 | |
| Schools: | ||
| District | Garland | |
| Primary School | Bonham | |
| Bedrooms | 5 | |
| Baths | 3 | |
| Year Built | 2002 | |
| Lot Size | Less Than .5 Acre | |
| Garage | 2 Car Garage | |
| HOA Dues | $300 Annually | |
| Property Type | Rowlett Single Family | |
| Listing Status | Active | |
| Listed By | Sarah Uber, JPAR - Plano | |
| Listing Price | $550,000 | |
| Schools: | ||
| District | Garland | |
| Primary School | Bonham | |
4502 Brittany Drive Includes:
Remarks: Beautiful, well maintained corner lot home in est. subdivision near lake. This 5bdrm, 3bths features master bdrm. down, formal dining, formal living cur, large size bedroom with closet, built-in cabinets & room for fridge, mudroom, full bath off mudroom & utility, spacious kitchen with gas cook-top, microwave & oven combo, center island, breakfast bar, & separate breakfast eat-in area. Living room features wood floors, built-ins, and pre-wired surround sound. Upstairs host game room, three additional bedrooms & full bath. Large back yard ready for you to put a pool in. Recent updates incl. roof, furnace, AC, duct work, paint, & windows. PRICE TO SELL and a MUST SEE!! |
| Additional Photos: | |||
 |
 |
 |
 |
 |
 |
 |
 |
NTREIS does not attempt to independently verify the currency, completeness, accuracy or authenticity of data contained herein.
Accordingly, the data is provided on an 'as is, as available' basis. Last Updated: 04-27-2024