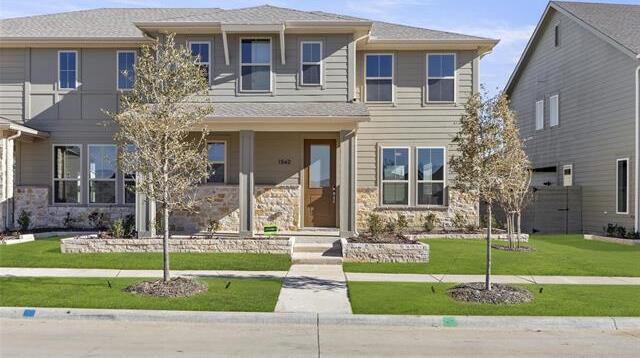1342 Roundup Way Includes:
Remarks: MLS# 20437329 - Built by Tri Pointe Homes - Ready Now! ~ The communal areas of the Chicory are all located on the first floor making entertainment and quality time easy. With an open concept home design, the first floor consists of a welcoming foyer that leads into the dining, great room, and kitchen area. All bedrooms are upstairs nestled among the loft – offering a cozy space to connect with our loved ones. What you’ll love about this home: 2 stories All bedrooms located on 2nd floor Sizeable covered outdoor living area and front porch Loft Luxury Kitchen Open concept home design 2 bay garage!!! Directions: From i35w, exit west onto 407, then turn right on harvest way; turn right again at twelveth street and right onto roundup way; turn left onto peaceful lane, the model will be on the right. |
| Bedrooms | 3 | |
| Baths | 2 | |
| Year Built | 2023 | |
| Lot Size | Less Than .5 Acre | |
| Garage | 2 Car Garage | |
| HOA Dues | $1270 Semi-Annual | |
| Property Type | Argyle Single Family (New) | |
| Listing Status | Contract Accepted | |
| Listed By | Ben Caballero, HomesUSA.com | |
| Listing Price | $399,048 | |
| Schools: | ||
| Elem School | Argyle South | |
| Middle School | Argyle | |
| High School | Argyle | |
| District | Argyle | |
| Intermediate School | Argyle | |
| Bedrooms | 3 | |
| Baths | 2 | |
| Year Built | 2023 | |
| Lot Size | Less Than .5 Acre | |
| Garage | 2 Car Garage | |
| HOA Dues | $1270 Semi-Annual | |
| Property Type | Argyle Single Family (New) | |
| Listing Status | Contract Accepted | |
| Listed By | Ben Caballero, HomesUSA.com | |
| Listing Price | $399,048 | |
| Schools: | ||
| Elem School | Argyle South | |
| Middle School | Argyle | |
| High School | Argyle | |
| District | Argyle | |
| Intermediate School | Argyle | |
1342 Roundup Way Includes:
Remarks: MLS# 20437329 - Built by Tri Pointe Homes - Ready Now! ~ The communal areas of the Chicory are all located on the first floor making entertainment and quality time easy. With an open concept home design, the first floor consists of a welcoming foyer that leads into the dining, great room, and kitchen area. All bedrooms are upstairs nestled among the loft – offering a cozy space to connect with our loved ones. What you’ll love about this home: 2 stories All bedrooms located on 2nd floor Sizeable covered outdoor living area and front porch Loft Luxury Kitchen Open concept home design 2 bay garage!!! Directions: From i35w, exit west onto 407, then turn right on harvest way; turn right again at twelveth street and right onto roundup way; turn left onto peaceful lane, the model will be on the right. |
| Additional Photos: | |||
 |
 |
 |
 |
 |
 |
 |
 |
NTREIS does not attempt to independently verify the currency, completeness, accuracy or authenticity of data contained herein.
Accordingly, the data is provided on an 'as is, as available' basis. Last Updated: 04-27-2024