10414 Westlawn Drive Includes:
Remarks: Experience this sophisticated coastal modern new construction designed and built by M&E Development, which is the absolute best in design, technique, and presentation. Situated in the highly coveted private school corridor on an oversized lot on a picturesque street. This over 5,000 sf trophy property features a first-floor owner's suite, optional first-floor guest space, a gourmet kitchen with soaring vaulted ceilings, and sliding glass walls overlooking an oversized patio and private backyard. The second floor features an oversized playroom or game room, and three bedrooms with en-suite baths. Impress the most discerning buyers with white oak cabinetry, custom arch windows, a floating staircase, full arch pass-throughs, and a stunning showcase of full slab marble details. The home is under construction, and plans and design are subject to change. The pool is for conceptual use only and is not included in the price. |
| Bedrooms | 5 | |
| Baths | 6 | |
| Year Built | 2024 | |
| Lot Size | Less Than .5 Acre | |
| Garage | 3 Car Garage | |
| Property Type | Dallas Single Family (New) | |
| Listing Status | Active | |
| Listed By | Jessica Koltun, Jessica Koltun Home | |
| Listing Price | $3,249,500 | |
| Schools: | ||
| Elem School | Withers | |
| Middle School | Walker | |
| High School | White | |
| District | Dallas | |
| Bedrooms | 5 | |
| Baths | 6 | |
| Year Built | 2024 | |
| Lot Size | Less Than .5 Acre | |
| Garage | 3 Car Garage | |
| Property Type | Dallas Single Family (New) | |
| Listing Status | Active | |
| Listed By | Jessica Koltun, Jessica Koltun Home | |
| Listing Price | $3,249,500 | |
| Schools: | ||
| Elem School | Withers | |
| Middle School | Walker | |
| High School | White | |
| District | Dallas | |
10414 Westlawn Drive Includes:
Remarks: Experience this sophisticated coastal modern new construction designed and built by M&E Development, which is the absolute best in design, technique, and presentation. Situated in the highly coveted private school corridor on an oversized lot on a picturesque street. This over 5,000 sf trophy property features a first-floor owner's suite, optional first-floor guest space, a gourmet kitchen with soaring vaulted ceilings, and sliding glass walls overlooking an oversized patio and private backyard. The second floor features an oversized playroom or game room, and three bedrooms with en-suite baths. Impress the most discerning buyers with white oak cabinetry, custom arch windows, a floating staircase, full arch pass-throughs, and a stunning showcase of full slab marble details. The home is under construction, and plans and design are subject to change. The pool is for conceptual use only and is not included in the price. |
| Additional Photos: | |||
 |
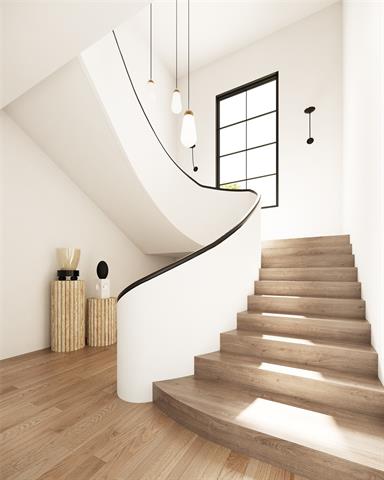 |
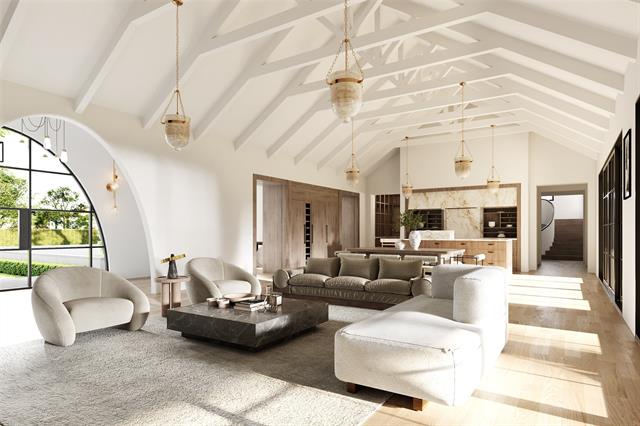 |
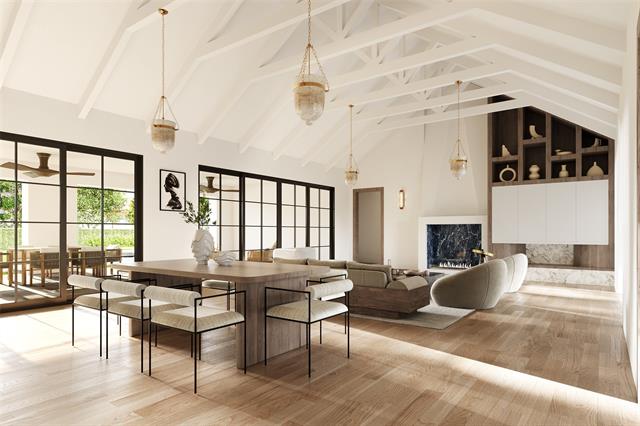 |
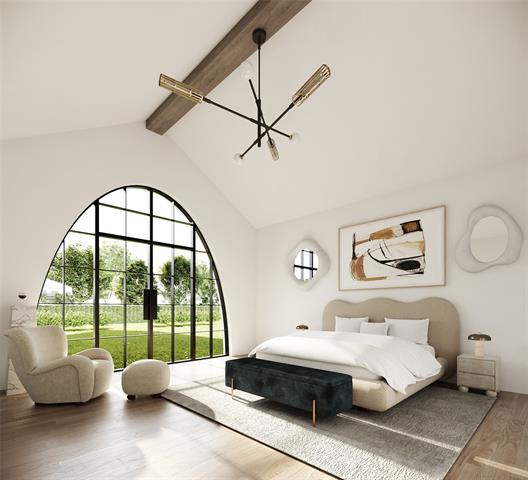 |
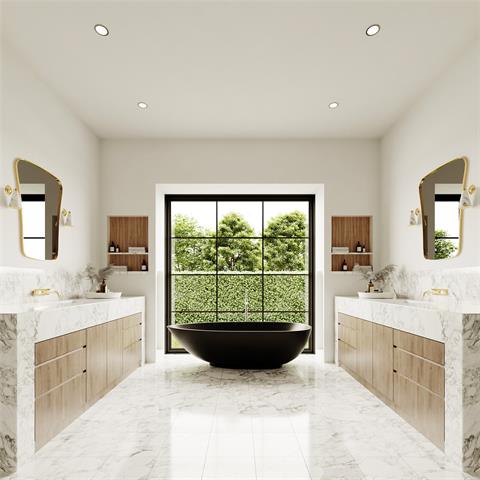 |
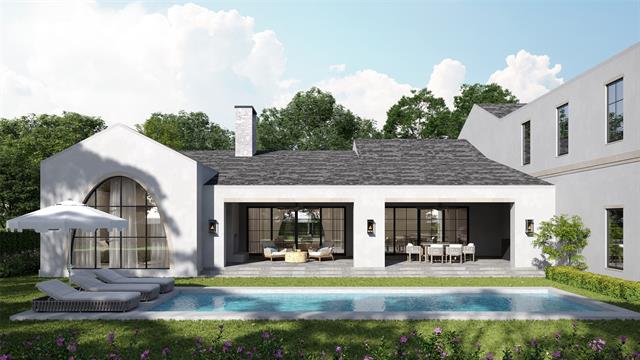 |
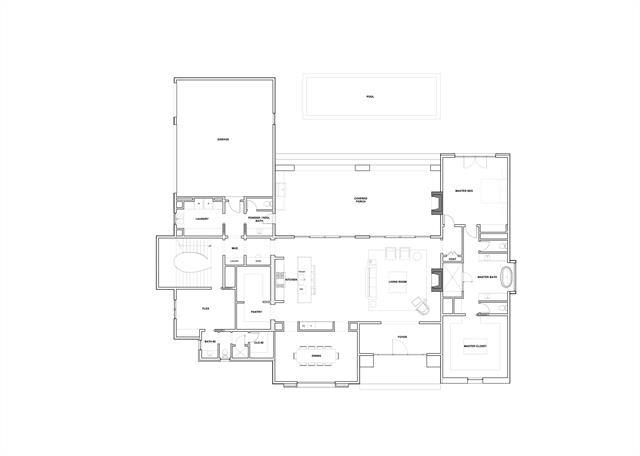 |
NTREIS does not attempt to independently verify the currency, completeness, accuracy or authenticity of data contained herein.
Accordingly, the data is provided on an 'as is, as available' basis. Last Updated: 04-29-2024