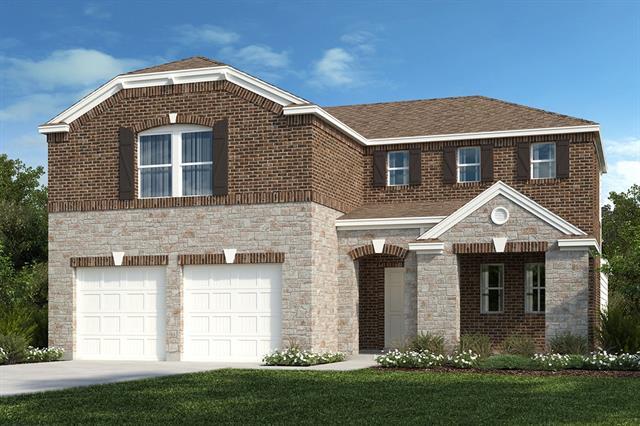3012 Aslynn Circle Includes:
Remarks: This lovely, two-story home features a stone and brick exterior for extra curb appeal. Inside, discover a sought-after open floor plan with 9-ft. first-floor ceilings. The den offers a double-door entry and makes for a private home office. Hone your culinary skills in the gourmet kitchen which boasts granite countertops, maple cabinets and a microwave-oven combination. Upstairs, enjoy vaulted ceilings and a luxurious primary bath that showcases a tub and separate shower for ultimate relaxation. This home is designed to be ENERGY STAR® certified and includes WaterSense® labeled faucets for eco-friendly living. The covered back patio provides the ideal setting for outdoor entertaining and leisure. Estimated October 2023 completion. Directions: From dallas tollway north, turn left on us 380 west east; university drive and right on fm 1385; turn left on winn ridge boulevard, left on aslynn circle to model property on the left. |
| Bedrooms | 4 | |
| Baths | 3 | |
| Year Built | 2023 | |
| Lot Size | Less Than .5 Acre | |
| Garage | 2 Car Garage | |
| HOA Dues | $540 Annually | |
| Property Type | Aubrey Single Family (New) | |
| Listing Status | Active | |
| Listed By | Jordan Davis, Keller Williams Lonestar DFW | |
| Listing Price | $455,285 | |
| Schools: | ||
| Elem School | Sandbrock Ranch | |
| Middle School | Pat Hagan Cheek | |
| High School | Ray Braswell | |
| District | Denton | |
| Bedrooms | 4 | |
| Baths | 3 | |
| Year Built | 2023 | |
| Lot Size | Less Than .5 Acre | |
| Garage | 2 Car Garage | |
| HOA Dues | $540 Annually | |
| Property Type | Aubrey Single Family (New) | |
| Listing Status | Active | |
| Listed By | Jordan Davis, Keller Williams Lonestar DFW | |
| Listing Price | $455,285 | |
| Schools: | ||
| Elem School | Sandbrock Ranch | |
| Middle School | Pat Hagan Cheek | |
| High School | Ray Braswell | |
| District | Denton | |
3012 Aslynn Circle Includes:
Remarks: This lovely, two-story home features a stone and brick exterior for extra curb appeal. Inside, discover a sought-after open floor plan with 9-ft. first-floor ceilings. The den offers a double-door entry and makes for a private home office. Hone your culinary skills in the gourmet kitchen which boasts granite countertops, maple cabinets and a microwave-oven combination. Upstairs, enjoy vaulted ceilings and a luxurious primary bath that showcases a tub and separate shower for ultimate relaxation. This home is designed to be ENERGY STAR® certified and includes WaterSense® labeled faucets for eco-friendly living. The covered back patio provides the ideal setting for outdoor entertaining and leisure. Estimated October 2023 completion. Directions: From dallas tollway north, turn left on us 380 west east; university drive and right on fm 1385; turn left on winn ridge boulevard, left on aslynn circle to model property on the left. |
| Additional Photos: | |||
 |
 |
 |
 |
 |
 |
 |
|
NTREIS does not attempt to independently verify the currency, completeness, accuracy or authenticity of data contained herein.
Accordingly, the data is provided on an 'as is, as available' basis. Last Updated: 04-29-2024