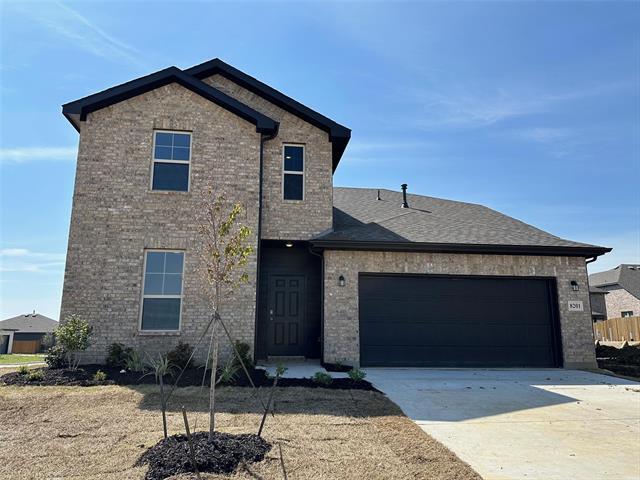8201 Catclaw Prairie Includes:
Remarks: MLS# 20433209 - Built by HistoryMaker Homes - Ready Now! ~ 4.99% rate lock* available (restrictions apply) Primary bdrm downstairs along with a study + 3 bdrms upstairs w a large game room. With its 100% brick exterior & being on the corner, this home has great curb appeal. The selections & upgrades have been professionally chosen. Beautiful wood plank tile greet you as you enter the home & continue in all of the main areas. The kitchen is a chefs dream w gas stove top, 42in painted cabinets, upgraded backsplash & large granite island that seats at least 3-4 people. The island overlooks the nook but is open to the family room allowing everyone to enjoy the atmosphere. The master bedroom is large & has a wonderful walk in closet. Relax in your soaker tub or enjoy your covered back patio. Full sprinklers & sod. The community amenities include a dog park, covered pavilion & playground, fostering a vibrant & inclusive atmosphere. Open House!! Directions: If heading south on chisholm trail ranch, exit fm 917 turn right; turn right (west) onto highway 171 turn left (south) onto cr 1128 (there is a red self storage facility on the corner) godley ranch is basically behind godley high school; community is on the right. |
| Bedrooms | 4 | |
| Baths | 3 | |
| Year Built | 2023 | |
| Lot Size | Less Than .5 Acre | |
| Garage | 2 Car Garage | |
| HOA Dues | $350 Annually | |
| Property Type | Godley Single Family (New) | |
| Listing Status | Active | |
| Listed By | Ben Caballero, HomesUSA.com | |
| Listing Price | $359,990 | |
| Schools: | ||
| Elem School | Godley | |
| Middle School | Godley | |
| High School | Godley | |
| District | Godley | |
| Intermediate School | Godley | |
| Bedrooms | 4 | |
| Baths | 3 | |
| Year Built | 2023 | |
| Lot Size | Less Than .5 Acre | |
| Garage | 2 Car Garage | |
| HOA Dues | $350 Annually | |
| Property Type | Godley Single Family (New) | |
| Listing Status | Active | |
| Listed By | Ben Caballero, HomesUSA.com | |
| Listing Price | $359,990 | |
| Schools: | ||
| Elem School | Godley | |
| Middle School | Godley | |
| High School | Godley | |
| District | Godley | |
| Intermediate School | Godley | |
8201 Catclaw Prairie Includes:
Remarks: MLS# 20433209 - Built by HistoryMaker Homes - Ready Now! ~ 4.99% rate lock* available (restrictions apply) Primary bdrm downstairs along with a study + 3 bdrms upstairs w a large game room. With its 100% brick exterior & being on the corner, this home has great curb appeal. The selections & upgrades have been professionally chosen. Beautiful wood plank tile greet you as you enter the home & continue in all of the main areas. The kitchen is a chefs dream w gas stove top, 42in painted cabinets, upgraded backsplash & large granite island that seats at least 3-4 people. The island overlooks the nook but is open to the family room allowing everyone to enjoy the atmosphere. The master bedroom is large & has a wonderful walk in closet. Relax in your soaker tub or enjoy your covered back patio. Full sprinklers & sod. The community amenities include a dog park, covered pavilion & playground, fostering a vibrant & inclusive atmosphere. Open House!! Directions: If heading south on chisholm trail ranch, exit fm 917 turn right; turn right (west) onto highway 171 turn left (south) onto cr 1128 (there is a red self storage facility on the corner) godley ranch is basically behind godley high school; community is on the right. |
| Additional Photos: | |||
 |
 |
 |
 |
 |
 |
 |
 |
NTREIS does not attempt to independently verify the currency, completeness, accuracy or authenticity of data contained herein.
Accordingly, the data is provided on an 'as is, as available' basis. Last Updated: 05-01-2024