1369 Ranch House Drive Includes:
Remarks: WALLPAPER REMOVED-NEW PAINT - ENJOY VIEWS FROM EVERY WINDOW, SPECIAL GOLF COURSE LOT-QUARTER ACRE, CONVENIENT LOCATION-NEAR FRONT GATE in HERITAGE RANCH (Over 50 Community). ENCLOSED 4 SEASON BRICK & STONE SUNROOM, FLAGSTONE PATIO, STONE LINED LANDSCAPE BEDS, POPULAR BOWIE FLOOR PLAN - 3BR,3.5BA,Study-Den,Gameroom,Oversized Garage, CLASSIC FRONT PORCH. HOME FEATURES: Wood-Tile-Carpet Flooring, Crown Molding, Guest en Suite, Den-Study-4th BR, Lighted Curio Niche, Artist Ceiling Ledge, 10' Ceilings-1st Floor, Open Design, Gas Log Fireplace, Separate Utility Room-Space for 2nd Refr. EPICUREAN KITCHEN: Granite counters, Stainless Appliances, Gas Cooktop, Double Ovens-one convection, Under cabinet lights, Butlers Pantry-Granite serving bar, Built-In Desk, Oversized WIP, Ample Storage. UPPER LEVEL: Game Room with inset TV Niche, BR with WIC & Full Bath. OTHER: Oversized 2 Car Garage, Carrier Performance Boost 90 Gas Furnace, AC Coil 2020, Roof 2018, WH 2014. Directions: From highway 75, exit stacy road east; in three miles turn left onto country club road fm 1378; turn right at light back onto stacy; heritage ranch is one mile up on left; upon entering use left lane to check in with gua road use gps once inside heritage ranch. |
| Bedrooms | 3 | |
| Baths | 4 | |
| Year Built | 2004 | |
| Lot Size | Less Than .5 Acre | |
| Garage | 2 Car Garage | |
| HOA Dues | $783 Quarterly | |
| Property Type | Fairview Single Family | |
| Listing Status | Active | |
| Listed By | Kevin Kernan, RE/MAX Town & Country | |
| Listing Price | $699,900 | |
| Schools: | ||
| Elem School | Lovejoy | |
| Middle School | Willow Springs | |
| High School | Lovejoy | |
| District | Lovejoy | |
| Intermediate School | Sloan Creek | |
| Bedrooms | 3 | |
| Baths | 4 | |
| Year Built | 2004 | |
| Lot Size | Less Than .5 Acre | |
| Garage | 2 Car Garage | |
| HOA Dues | $783 Quarterly | |
| Property Type | Fairview Single Family | |
| Listing Status | Active | |
| Listed By | Kevin Kernan, RE/MAX Town & Country | |
| Listing Price | $699,900 | |
| Schools: | ||
| Elem School | Lovejoy | |
| Middle School | Willow Springs | |
| High School | Lovejoy | |
| District | Lovejoy | |
| Intermediate School | Sloan Creek | |
1369 Ranch House Drive Includes:
Remarks: WALLPAPER REMOVED-NEW PAINT - ENJOY VIEWS FROM EVERY WINDOW, SPECIAL GOLF COURSE LOT-QUARTER ACRE, CONVENIENT LOCATION-NEAR FRONT GATE in HERITAGE RANCH (Over 50 Community). ENCLOSED 4 SEASON BRICK & STONE SUNROOM, FLAGSTONE PATIO, STONE LINED LANDSCAPE BEDS, POPULAR BOWIE FLOOR PLAN - 3BR,3.5BA,Study-Den,Gameroom,Oversized Garage, CLASSIC FRONT PORCH. HOME FEATURES: Wood-Tile-Carpet Flooring, Crown Molding, Guest en Suite, Den-Study-4th BR, Lighted Curio Niche, Artist Ceiling Ledge, 10' Ceilings-1st Floor, Open Design, Gas Log Fireplace, Separate Utility Room-Space for 2nd Refr. EPICUREAN KITCHEN: Granite counters, Stainless Appliances, Gas Cooktop, Double Ovens-one convection, Under cabinet lights, Butlers Pantry-Granite serving bar, Built-In Desk, Oversized WIP, Ample Storage. UPPER LEVEL: Game Room with inset TV Niche, BR with WIC & Full Bath. OTHER: Oversized 2 Car Garage, Carrier Performance Boost 90 Gas Furnace, AC Coil 2020, Roof 2018, WH 2014. Directions: From highway 75, exit stacy road east; in three miles turn left onto country club road fm 1378; turn right at light back onto stacy; heritage ranch is one mile up on left; upon entering use left lane to check in with gua road use gps once inside heritage ranch. |
| Additional Photos: | |||
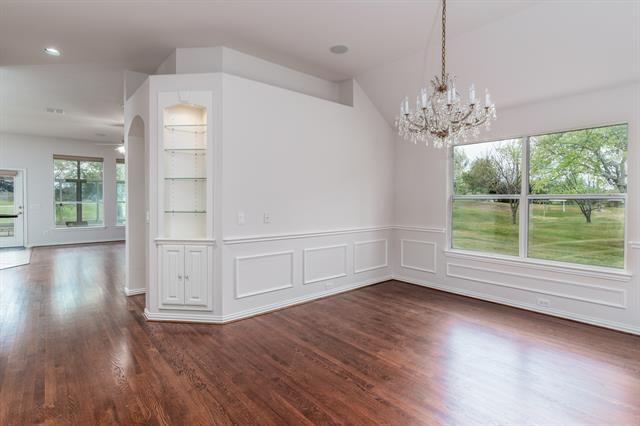 |
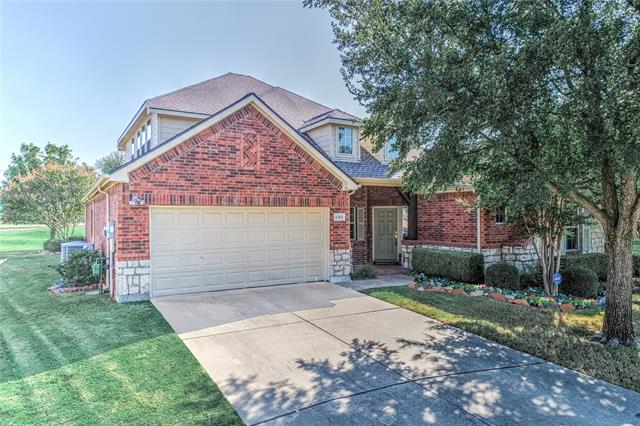 |
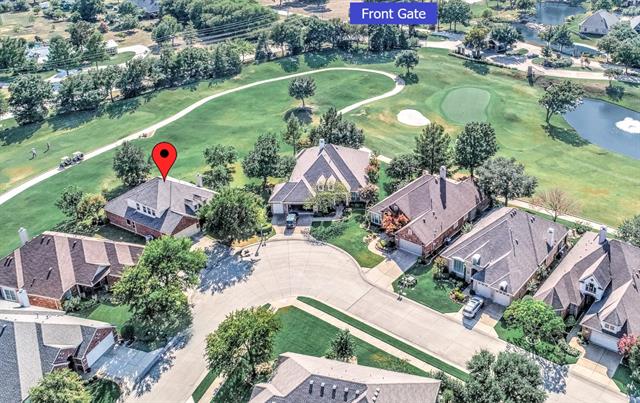 |
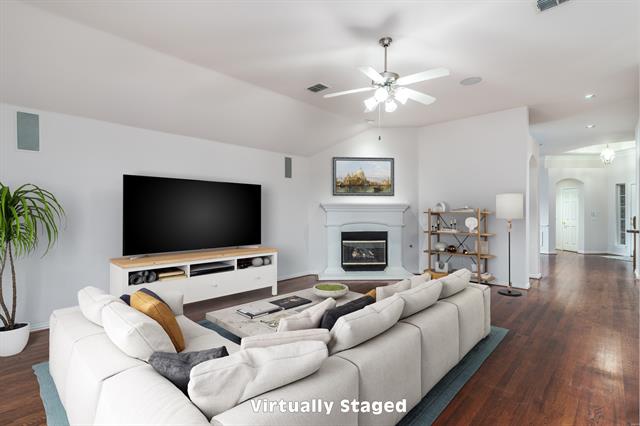 |
 |
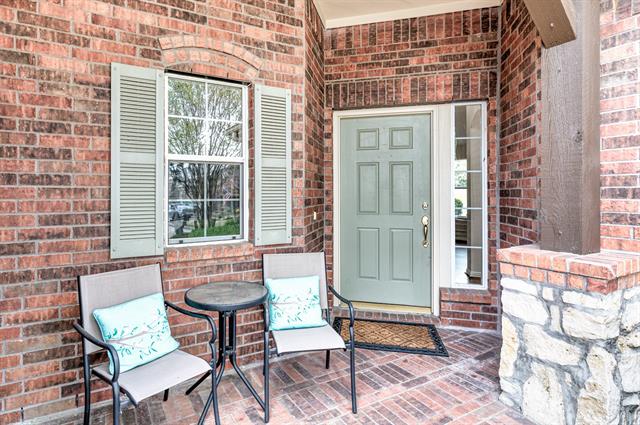 |
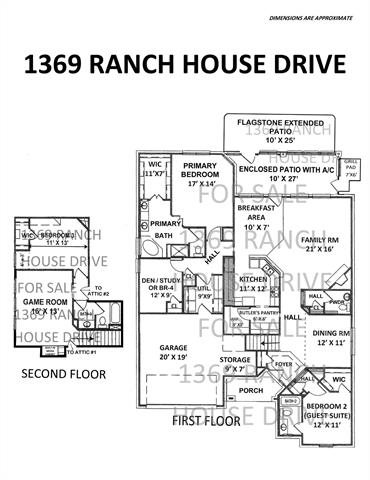 |
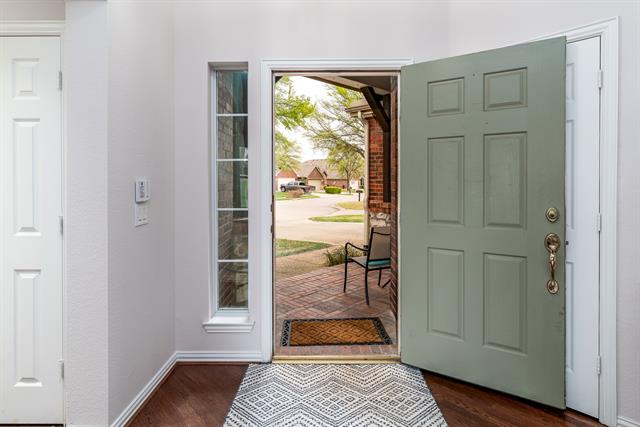 |
NTREIS does not attempt to independently verify the currency, completeness, accuracy or authenticity of data contained herein.
Accordingly, the data is provided on an 'as is, as available' basis. Last Updated: 04-28-2024