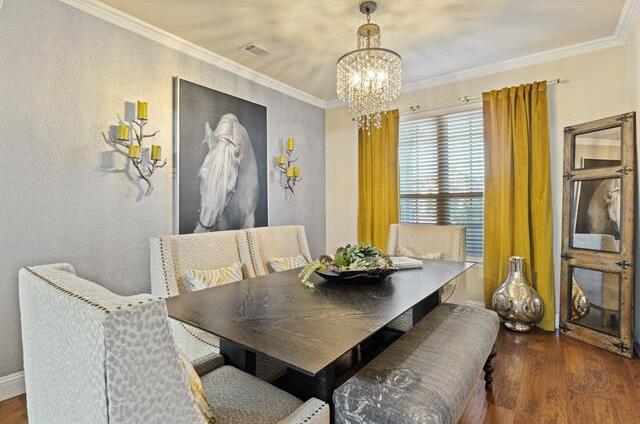418 Hillstone Drive Includes:
Remarks: As you enter this well maintained home you'll be greeted by an expansive living space with high ceilings, filled with natural light thanks to large windows and an open floor plan. The kitchen is equipped with SS appliances, granite countertops, decorative lighting, and a huge pantry. The spacious master suite is on the first floor and has a walk-in closet and en-suite bathroom with a large shower and relaxing soaking tub. This home includes a dedicated office space on the first floor. Upstairs, a junior suite and 2 additional bedrooms with a jack and jill bath offer comfort and convenience for family and guests. The second living area could be a media room, game room, or fitness space. Enjoy the weather on your backyard patio, perfect for outdoor entertaining and overlooking the custom cedar fenced pet area complete with lighting. A spacious two-car garage ensures ample parking and storage. Conveniently located near schools, shopping, and dining with easy access to major highways. |
| Bedrooms | 4 | |
| Baths | 4 | |
| Year Built | 2017 | |
| Lot Size | Less Than .5 Acre | |
| Garage | 2 Car Garage | |
| HOA Dues | $130 Quarterly | |
| Property Type | Midlothian Single Family | |
| Listing Status | Active | |
| Listed By | Regina Ulrich, Fathom Realty | |
| Listing Price | $529,000 | |
| Schools: | ||
| Elem School | Larue Miller | |
| Middle School | Frank Seale | |
| High School | Midlothian | |
| District | Midlothian | |
| Bedrooms | 4 | |
| Baths | 4 | |
| Year Built | 2017 | |
| Lot Size | Less Than .5 Acre | |
| Garage | 2 Car Garage | |
| HOA Dues | $130 Quarterly | |
| Property Type | Midlothian Single Family | |
| Listing Status | Active | |
| Listed By | Regina Ulrich, Fathom Realty | |
| Listing Price | $529,000 | |
| Schools: | ||
| Elem School | Larue Miller | |
| Middle School | Frank Seale | |
| High School | Midlothian | |
| District | Midlothian | |
418 Hillstone Drive Includes:
Remarks: As you enter this well maintained home you'll be greeted by an expansive living space with high ceilings, filled with natural light thanks to large windows and an open floor plan. The kitchen is equipped with SS appliances, granite countertops, decorative lighting, and a huge pantry. The spacious master suite is on the first floor and has a walk-in closet and en-suite bathroom with a large shower and relaxing soaking tub. This home includes a dedicated office space on the first floor. Upstairs, a junior suite and 2 additional bedrooms with a jack and jill bath offer comfort and convenience for family and guests. The second living area could be a media room, game room, or fitness space. Enjoy the weather on your backyard patio, perfect for outdoor entertaining and overlooking the custom cedar fenced pet area complete with lighting. A spacious two-car garage ensures ample parking and storage. Conveniently located near schools, shopping, and dining with easy access to major highways. |
| Additional Photos: | |||
 |
 |
 |
 |
 |
 |
 |
 |
NTREIS does not attempt to independently verify the currency, completeness, accuracy or authenticity of data contained herein.
Accordingly, the data is provided on an 'as is, as available' basis. Last Updated: 04-28-2024