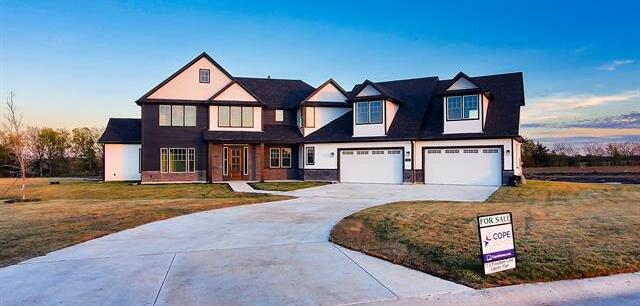712 Freedom Lane Includes:
Remarks: Welcome to Lexington Heights! LUXURY LIVING and CHARM galore! Built on sprawling 1-acre lots, these high-end country homes blend the timeless beauty of the Modern Farmhouse and Craftsman Styles, creating a gorgeous, picturesque landscape! Upscale streets, dotted with decorative lamp posts, make it feel like you’ve walked straight onto a movie set. Best of all - No HOA! So you can build a shop, apartment, or storage building, etc., on your 1 acre lot. This neighborhood is a RARE GEM. Pictures do not do it justice; you have to see in person! The Liberty floor plan features vaulted ceilings, an oversized 4 car garage, gourmet kitchen w quartz , built-in double ovens, gas cooktop, & more. First floor primary bedroom w vaulted ceilings & an ensuite bath with a free-standing tub & dual shower heads in the walk-in shower. Second floors has 3 bedrooms, a game room & media room. Separate laundry room & mud room. Huge 16x8 sliding glass doors open to the covered patio w fireplace. Must see! Directions: From mckinney area, take 380 east for fourteen miles to co road 557; right on co road 557 for two miles, then right on highway 78 for five; one miles until co road 543; left on 543 for three; five miles to farm road 1138; right on 1138, for 0; eight miles until co road 595; left onto 595, for 0; three miles; lexington heights will be on the left. |
| Bedrooms | 4 | |
| Baths | 4 | |
| Year Built | 2023 | |
| Lot Size | 1 to < 3 Acres | |
| Garage | 4 Car Garage | |
| Property Type | Nevada Single Family (New) | |
| Listing Status | Active | |
| Listed By | Mark Cope, Cope Realty, LLC | |
| Listing Price | $809,900 | |
| Schools: | ||
| Elem School | Mcclendon | |
| Middle School | Leland Edge | |
| High School | Community | |
| District | Community | |
| Bedrooms | 4 | |
| Baths | 4 | |
| Year Built | 2023 | |
| Lot Size | 1 to < 3 Acres | |
| Garage | 4 Car Garage | |
| Property Type | Nevada Single Family (New) | |
| Listing Status | Active | |
| Listed By | Mark Cope, Cope Realty, LLC | |
| Listing Price | $809,900 | |
| Schools: | ||
| Elem School | Mcclendon | |
| Middle School | Leland Edge | |
| High School | Community | |
| District | Community | |
712 Freedom Lane Includes:
Remarks: Welcome to Lexington Heights! LUXURY LIVING and CHARM galore! Built on sprawling 1-acre lots, these high-end country homes blend the timeless beauty of the Modern Farmhouse and Craftsman Styles, creating a gorgeous, picturesque landscape! Upscale streets, dotted with decorative lamp posts, make it feel like you’ve walked straight onto a movie set. Best of all - No HOA! So you can build a shop, apartment, or storage building, etc., on your 1 acre lot. This neighborhood is a RARE GEM. Pictures do not do it justice; you have to see in person! The Liberty floor plan features vaulted ceilings, an oversized 4 car garage, gourmet kitchen w quartz , built-in double ovens, gas cooktop, & more. First floor primary bedroom w vaulted ceilings & an ensuite bath with a free-standing tub & dual shower heads in the walk-in shower. Second floors has 3 bedrooms, a game room & media room. Separate laundry room & mud room. Huge 16x8 sliding glass doors open to the covered patio w fireplace. Must see! Directions: From mckinney area, take 380 east for fourteen miles to co road 557; right on co road 557 for two miles, then right on highway 78 for five; one miles until co road 543; left on 543 for three; five miles to farm road 1138; right on 1138, for 0; eight miles until co road 595; left onto 595, for 0; three miles; lexington heights will be on the left. |
| Additional Photos: | |||
 |
 |
 |
 |
 |
|||
NTREIS does not attempt to independently verify the currency, completeness, accuracy or authenticity of data contained herein.
Accordingly, the data is provided on an 'as is, as available' basis. Last Updated: 05-02-2024