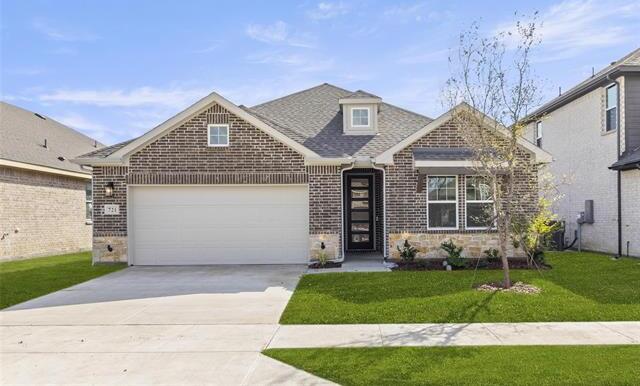721 Declaration Drive Includes:
Remarks: MLS# 20429858 - Built by Ashton Woods Homes - Ready Now! ~ New 1-story home with Rockwell collection 4 bed 3 bath w. solid surface kitchen countertops, center, eat-in bar top island, Energy Star Whirlpool stainless steel appliances, smooth top cooktop, built in microwave, oven, dishwasher, 42 inch upgraded cabinetry, vaulted 10 ft ceilings, undermount sink, ceramic tile backsplash, lighting package, upgraded flooring, Moen faucets and walk-in storage pantry. Kitchen faces dining & family room near covered patio. Primary suite 2 sink vanities, spacious ceramic tile shower with glass surround, garden tub, ceramic tile flooring, linen closet, towel bars & walk-in closet. Two, secondary bedrooms each with their own closet are ideally separated by a playroom. Full sprinkler system, full gutters, landscaping package, smart home, Ring doorbell, upgraded flooring, energy efficient, fully fenced in private back yard w. gate, covered patio, ACME brick!! Directions: From 75 in mckinney; head east on highway 380 for six; three miles; turn left on monte carlo boulevard and continue two; five miles; turn left on old highway 75; in about; twenty five miles turn right on colony, left on atlantic; model on your left. |
| Bedrooms | 4 | |
| Baths | 3 | |
| Year Built | 2023 | |
| Lot Size | Less Than .5 Acre | |
| Garage | 2 Car Garage | |
| HOA Dues | $400 Annually | |
| Property Type | Princeton Single Family (New) | |
| Listing Status | Active | |
| Listed By | Ben Caballero, HomesUSA.com | |
| Listing Price | 450,000 | |
| Schools: | ||
| Elem School | Lacy | |
| Middle School | Southard | |
| High School | Princeton | |
| District | Princeton | |
| Bedrooms | 4 | |
| Baths | 3 | |
| Year Built | 2023 | |
| Lot Size | Less Than .5 Acre | |
| Garage | 2 Car Garage | |
| HOA Dues | $400 Annually | |
| Property Type | Princeton Single Family (New) | |
| Listing Status | Active | |
| Listed By | Ben Caballero, HomesUSA.com | |
| Listing Price | $450,000 | |
| Schools: | ||
| Elem School | Lacy | |
| Middle School | Southard | |
| High School | Princeton | |
| District | Princeton | |
721 Declaration Drive Includes:
Remarks: MLS# 20429858 - Built by Ashton Woods Homes - Ready Now! ~ New 1-story home with Rockwell collection 4 bed 3 bath w. solid surface kitchen countertops, center, eat-in bar top island, Energy Star Whirlpool stainless steel appliances, smooth top cooktop, built in microwave, oven, dishwasher, 42 inch upgraded cabinetry, vaulted 10 ft ceilings, undermount sink, ceramic tile backsplash, lighting package, upgraded flooring, Moen faucets and walk-in storage pantry. Kitchen faces dining & family room near covered patio. Primary suite 2 sink vanities, spacious ceramic tile shower with glass surround, garden tub, ceramic tile flooring, linen closet, towel bars & walk-in closet. Two, secondary bedrooms each with their own closet are ideally separated by a playroom. Full sprinkler system, full gutters, landscaping package, smart home, Ring doorbell, upgraded flooring, energy efficient, fully fenced in private back yard w. gate, covered patio, ACME brick!! Directions: From 75 in mckinney; head east on highway 380 for six; three miles; turn left on monte carlo boulevard and continue two; five miles; turn left on old highway 75; in about; twenty five miles turn right on colony, left on atlantic; model on your left. |
| Additional Photos: | |||
 |
 |
 |
 |
 |
 |
 |
 |
NTREIS does not attempt to independently verify the currency, completeness, accuracy or authenticity of data contained herein.
Accordingly, the data is provided on an 'as is, as available' basis. Last Updated: 05-05-2024