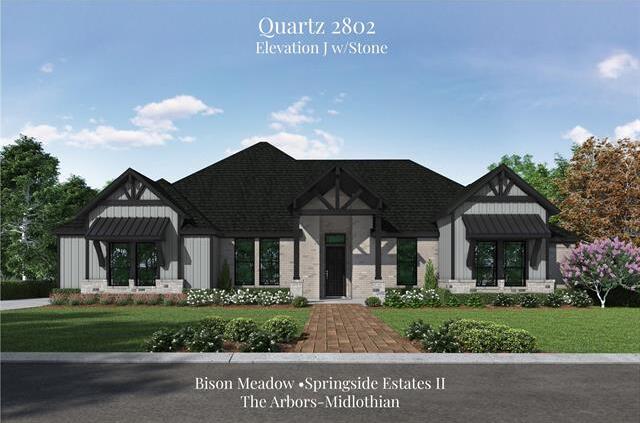4531 Swenson Ranch Includes:
Remarks: New Bison Meadows community with low county taxes! Enjoy country living near the conveniences of the city. The Quartz plan to be built on this acre lot will feature a brick & stone exterior, 4 bedrooms, 3 bathrooms, study, game room, and a 3 car garage! Open layout gourmet kitchen with an island, farmhouse sink, double smart ovens, 42 in cabinets, upgraded quartz counter tops, vent hood, pantry, and stainless steel appliances overlooks the dining and large living room with fireplace. Study with French doors that open to the foyer. Wood flooring in main living spaces & main bed. Main bedroom features an ensuite bathroom with dual sinks, water closet, garden soaking tub, walk-through shower, & roomy WIC. 3 generous bedrooms share 2 full bathrooms and a game room! Spacious laundry room & mud room off of garage. Covered front porch for relaxing and large covered patio overlooks the acre lot. Each Lillian Custom Home is Energy Efficient w Spray Foam Insulation! Directions: From us 77 head east on north grove boulevard; turn left on brown street; fm 813 and follow the road to gibson road at the split, turn left to stay on fm 813 and then right onto swenson ranch road; lot will be on the left. |
| Bedrooms | 4 | |
| Baths | 3 | |
| Year Built | 2024 | |
| Lot Size | 1 to < 3 Acres | |
| Garage | 3 Car Garage | |
| HOA Dues | $650 Annually | |
| Property Type | Waxahachie Single Family (New) | |
| Listing Status | Contract Accepted | |
| Listed By | Ashlee McGhee, Keller Williams Realty DPR | |
| Listing Price | $582,052 | |
| Schools: | ||
| Elem School | Wooden | |
| Middle School | Red Oak | |
| High School | Red Oak | |
| District | Red Oak | |
| Bedrooms | 4 | |
| Baths | 3 | |
| Year Built | 2024 | |
| Lot Size | 1 to < 3 Acres | |
| Garage | 3 Car Garage | |
| HOA Dues | $650 Annually | |
| Property Type | Waxahachie Single Family (New) | |
| Listing Status | Contract Accepted | |
| Listed By | Ashlee McGhee, Keller Williams Realty DPR | |
| Listing Price | $582,052 | |
| Schools: | ||
| Elem School | Wooden | |
| Middle School | Red Oak | |
| High School | Red Oak | |
| District | Red Oak | |
4531 Swenson Ranch Includes:
Remarks: New Bison Meadows community with low county taxes! Enjoy country living near the conveniences of the city. The Quartz plan to be built on this acre lot will feature a brick & stone exterior, 4 bedrooms, 3 bathrooms, study, game room, and a 3 car garage! Open layout gourmet kitchen with an island, farmhouse sink, double smart ovens, 42 in cabinets, upgraded quartz counter tops, vent hood, pantry, and stainless steel appliances overlooks the dining and large living room with fireplace. Study with French doors that open to the foyer. Wood flooring in main living spaces & main bed. Main bedroom features an ensuite bathroom with dual sinks, water closet, garden soaking tub, walk-through shower, & roomy WIC. 3 generous bedrooms share 2 full bathrooms and a game room! Spacious laundry room & mud room off of garage. Covered front porch for relaxing and large covered patio overlooks the acre lot. Each Lillian Custom Home is Energy Efficient w Spray Foam Insulation! Directions: From us 77 head east on north grove boulevard; turn left on brown street; fm 813 and follow the road to gibson road at the split, turn left to stay on fm 813 and then right onto swenson ranch road; lot will be on the left. |
| Additional Photos: | |||
 |
 |
 |
|
NTREIS does not attempt to independently verify the currency, completeness, accuracy or authenticity of data contained herein.
Accordingly, the data is provided on an 'as is, as available' basis. Last Updated: 04-28-2024