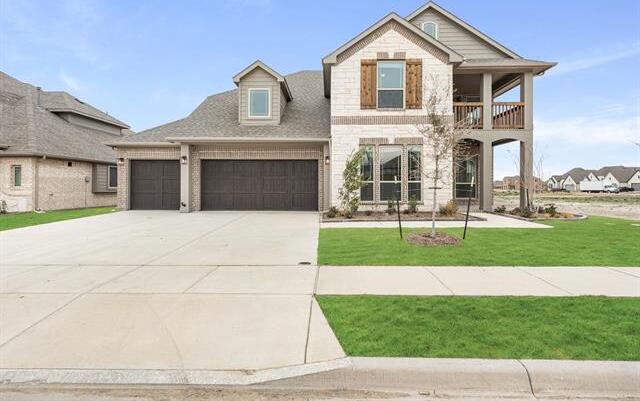1908 Midhurst Drive Includes:
Remarks: Gorgeous Magnolia II plan from Bloomfield sitting on greenbelt-backing homesite with 3 covered outdoor spaces - bricked front porch, rear patio, and 2nd floor balcony off the game room! Designed for function & flexibility, this plan has tons of space for entertaining with upgraded finishes including abundant Wood Tile floors in downstairs common areas! Study & Formal Dining Room off the entry, Mud Room off the garage; upstairs you'll find the Game Room and a Media Room with a bi-level theater floor. First-floor Primary Suite has a luxury bath with individual vanities, both a tub & separate shower, and an extended walk-in closet. 3 more bedrooms upstairs, including one with a private attached bath. Kitchen has an island layout and comes equipped with granite counters and built-in SS appliances- even a gas cooktop! Other thoughtful enhancements include a Stone-to-ceiling Fireplace, 3-car garage with room for off-season storage, gutters, AND MORE! Stop by Bloomfield in Devonshire today. Directions: From dallas take interstate thirty east to us 80 east, travel approx fourteen mi; follow signs for terrell, big town boulevard, exit toward fm 548 and turn left on fm 548 north; turn left on devonshire drive north; at ravenhill road, abbeygreen road (the club at devonshire) turn right onto abbeygreen road, the model property will be on the right. |
| Bedrooms | 4 | |
| Baths | 4 | |
| Year Built | 2023 | |
| Lot Size | Less Than .5 Acre | |
| Garage | 3 Car Garage | |
| HOA Dues | $186 Quarterly | |
| Property Type | Forney Single Family (New) | |
| Listing Status | Active | |
| Listed By | Marsha Ashlock, Visions Realty & Investments | |
| Listing Price | $575,000 | |
| Schools: | ||
| Elem School | Crosby | |
| Middle School | Brown | |
| High School | North Forney | |
| District | Forney | |
| Bedrooms | 4 | |
| Baths | 4 | |
| Year Built | 2023 | |
| Lot Size | Less Than .5 Acre | |
| Garage | 3 Car Garage | |
| HOA Dues | $186 Quarterly | |
| Property Type | Forney Single Family (New) | |
| Listing Status | Active | |
| Listed By | Marsha Ashlock, Visions Realty & Investments | |
| Listing Price | $575,000 | |
| Schools: | ||
| Elem School | Crosby | |
| Middle School | Brown | |
| High School | North Forney | |
| District | Forney | |
1908 Midhurst Drive Includes:
Remarks: Gorgeous Magnolia II plan from Bloomfield sitting on greenbelt-backing homesite with 3 covered outdoor spaces - bricked front porch, rear patio, and 2nd floor balcony off the game room! Designed for function & flexibility, this plan has tons of space for entertaining with upgraded finishes including abundant Wood Tile floors in downstairs common areas! Study & Formal Dining Room off the entry, Mud Room off the garage; upstairs you'll find the Game Room and a Media Room with a bi-level theater floor. First-floor Primary Suite has a luxury bath with individual vanities, both a tub & separate shower, and an extended walk-in closet. 3 more bedrooms upstairs, including one with a private attached bath. Kitchen has an island layout and comes equipped with granite counters and built-in SS appliances- even a gas cooktop! Other thoughtful enhancements include a Stone-to-ceiling Fireplace, 3-car garage with room for off-season storage, gutters, AND MORE! Stop by Bloomfield in Devonshire today. Directions: From dallas take interstate thirty east to us 80 east, travel approx fourteen mi; follow signs for terrell, big town boulevard, exit toward fm 548 and turn left on fm 548 north; turn left on devonshire drive north; at ravenhill road, abbeygreen road (the club at devonshire) turn right onto abbeygreen road, the model property will be on the right. |
| Additional Photos: | |||
 |
 |
 |
 |
 |
 |
 |
 |
NTREIS does not attempt to independently verify the currency, completeness, accuracy or authenticity of data contained herein.
Accordingly, the data is provided on an 'as is, as available' basis. Last Updated: 05-01-2024