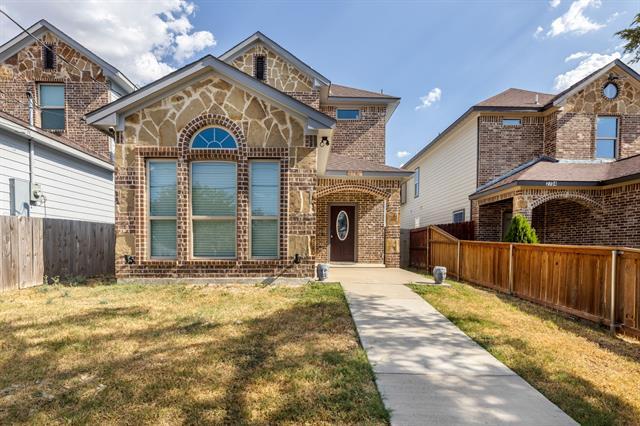2706 Camel Court Includes:
Remarks: Welcome Home! This beautiful custom two story, one owner home offers 2300 sqft. Open Concept living, dining and kitchen area. 4 bedrooms, 3 full bathrooms, with a huge mother-in-law suite on the lower level. Kitchen displays, granite countertops, backsplash. Huge Owners Suite, ensuite attached, with secondary bedrooms and bathroom on the second level. Recess lighting throughout, path lighting features on the stairway leading to the second level. Huge rear driveway, with a privacy fencing around the perimeter of the home. This home qualifies for up to ($10,000 in closing cost with preferred lender). Incentives staying with the home are Blinds, TV Mounts, Shower Glass Doors. Directions: See gps or waze instructions for further assistance. |
| Bedrooms | 4 | |
| Baths | 3 | |
| Year Built | 2020 | |
| Lot Size | Less Than .5 Acre | |
| Property Type | Dallas Single Family | |
| Listing Status | Active Under Contract | |
| Listed By | Shawna Spence, TDRealty | |
| Listing Price | 310,000 | |
| Schools: | ||
| Elem School | Young | |
| Middle School | Zumwalt | |
| High School | South Oak Cliff | |
| District | Dallas | |
| Bedrooms | 4 | |
| Baths | 3 | |
| Year Built | 2020 | |
| Lot Size | Less Than .5 Acre | |
| Property Type | Dallas Single Family | |
| Listing Status | Active Under Contract | |
| Listed By | Shawna Spence, TDRealty | |
| Listing Price | $310,000 | |
| Schools: | ||
| Elem School | Young | |
| Middle School | Zumwalt | |
| High School | South Oak Cliff | |
| District | Dallas | |
2706 Camel Court Includes:
Remarks: Welcome Home! This beautiful custom two story, one owner home offers 2300 sqft. Open Concept living, dining and kitchen area. 4 bedrooms, 3 full bathrooms, with a huge mother-in-law suite on the lower level. Kitchen displays, granite countertops, backsplash. Huge Owners Suite, ensuite attached, with secondary bedrooms and bathroom on the second level. Recess lighting throughout, path lighting features on the stairway leading to the second level. Huge rear driveway, with a privacy fencing around the perimeter of the home. This home qualifies for up to ($10,000 in closing cost with preferred lender). Incentives staying with the home are Blinds, TV Mounts, Shower Glass Doors. Directions: See gps or waze instructions for further assistance. |
| Additional Photos: | |||
 |
 |
 |
 |
 |
 |
 |
 |
NTREIS does not attempt to independently verify the currency, completeness, accuracy or authenticity of data contained herein.
Accordingly, the data is provided on an 'as is, as available' basis. Last Updated: 05-06-2024