200 E Blackjack Street Includes:
Remarks: Amazing Opportunity to own a piece of Historic Downtown property in Dublin Tx. The Bob Evans Hotel contains an area of 16,940 +or- SF with 8499 SF +or- on the first level and 8441 SF +or- on the second level and a 775 SF +or- finished rental apartment unit. The Second Floor has 4293 SF +or- of finished living area; the remaining 4148 +or- SF being a workshop and an exceptional amount of storage through out entire property. The Hotel has been renovated through out the years for a combination of residential and commercial with so much potential, the possibilities are endless for an excellent investment property. Beautiful home with an abundance of entertaining areas indoor and outdoor. Open concept with generous size kitchen. Endless custom cabinets and granite counter space .Oversized granite island with deep pull out drawers. Huge walk in butlers pantry with custom cabinets, granite counter space. Ask for more pictures. New Metal Roof replaced in 2016. New Kitchen Aid Fridge . Directions: Downtown dublin across from city hall, east highway six, adjacent to salyer chiropractic clinic; park in drive next to stairs; access to the property is located at the top of the stairs, you will see two doors at the top of the stairs; the door on the right is entry into the property. |
| Bedrooms | 5 | |
| Baths | 3 | |
| Year Built | 1925 | |
| Lot Size | Less Than .5 Acre | |
| Property Type | Dublin Single Family | |
| Listing Status | Active | |
| Listed By | Michelle Salyer, CENTURY 21 JUDGE FITE COMPANY | |
| Listing Price | $881,000 | |
| Schools: | ||
| Elem School | Dublin | |
| Middle School | Dublin | |
| High School | Dublin | |
| District | Dublin | |
| Bedrooms | 5 | |
| Baths | 3 | |
| Year Built | 1925 | |
| Lot Size | Less Than .5 Acre | |
| Property Type | Dublin Single Family | |
| Listing Status | Active | |
| Listed By | Michelle Salyer, CENTURY 21 JUDGE FITE COMPANY | |
| Listing Price | $881,000 | |
| Schools: | ||
| Elem School | Dublin | |
| Middle School | Dublin | |
| High School | Dublin | |
| District | Dublin | |
200 E Blackjack Street Includes:
Remarks: Amazing Opportunity to own a piece of Historic Downtown property in Dublin Tx. The Bob Evans Hotel contains an area of 16,940 +or- SF with 8499 SF +or- on the first level and 8441 SF +or- on the second level and a 775 SF +or- finished rental apartment unit. The Second Floor has 4293 SF +or- of finished living area; the remaining 4148 +or- SF being a workshop and an exceptional amount of storage through out entire property. The Hotel has been renovated through out the years for a combination of residential and commercial with so much potential, the possibilities are endless for an excellent investment property. Beautiful home with an abundance of entertaining areas indoor and outdoor. Open concept with generous size kitchen. Endless custom cabinets and granite counter space .Oversized granite island with deep pull out drawers. Huge walk in butlers pantry with custom cabinets, granite counter space. Ask for more pictures. New Metal Roof replaced in 2016. New Kitchen Aid Fridge . Directions: Downtown dublin across from city hall, east highway six, adjacent to salyer chiropractic clinic; park in drive next to stairs; access to the property is located at the top of the stairs, you will see two doors at the top of the stairs; the door on the right is entry into the property. |
| Additional Photos: | |||
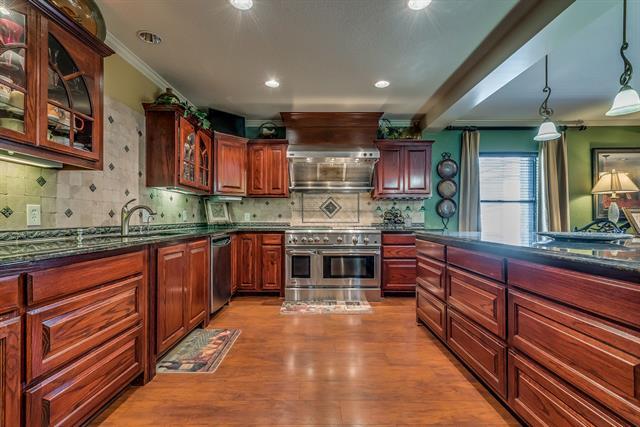 |
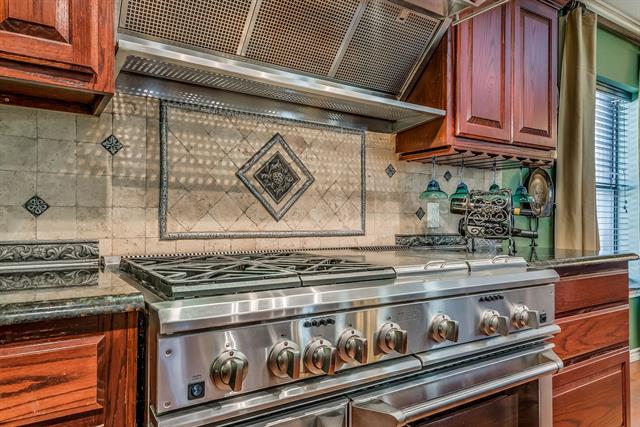 |
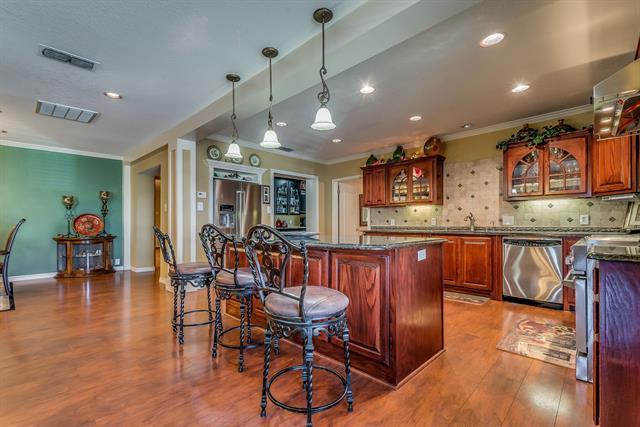 |
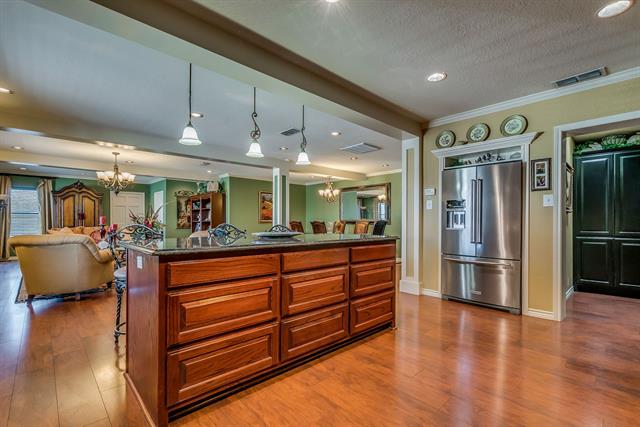 |
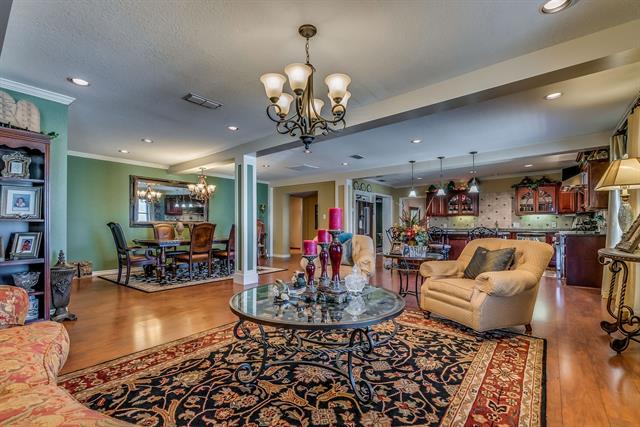 |
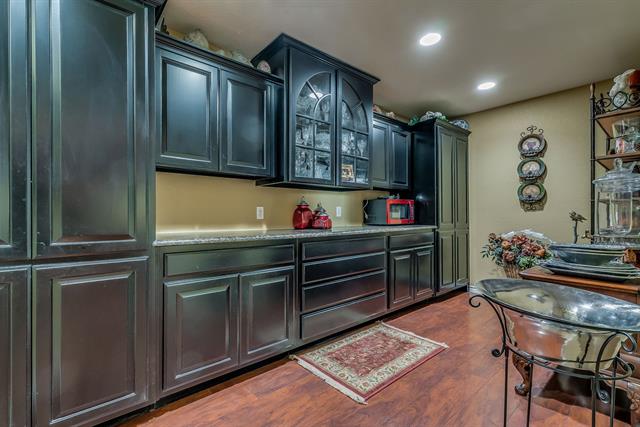 |
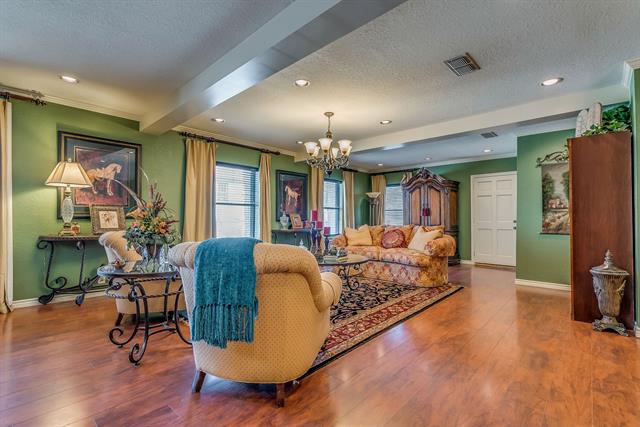 |
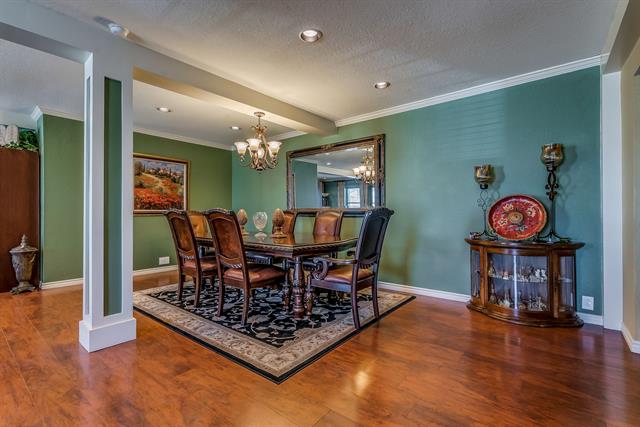 |
NTREIS does not attempt to independently verify the currency, completeness, accuracy or authenticity of data contained herein.
Accordingly, the data is provided on an 'as is, as available' basis. Last Updated: 04-27-2024