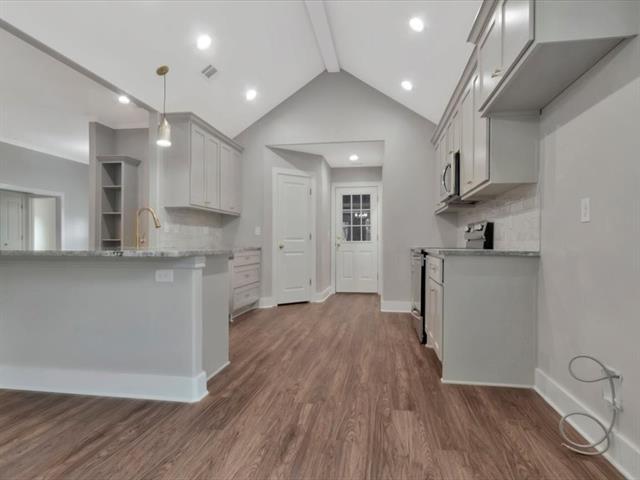434 Cedar Hill Loop Includes:
Remarks: New construction home in Hudson ISD ready for you!! Great floor plan with 3 bedrooms and 2 baths. Amazing attention to detail with decorative lighting, finishes, shiplap accents and more! Luxury vinyl plank flooring throughout. Granite kitchen with stainless appliances, pantry and bar seating. Primary suite offers a luxurious soaking tub, separate walk in shower, two closets and two sinks. Double attached garage. Directions: Highway 94w; in about three miles turn right into cedar hill subdivision on cedar hill loop; property is on your right, see sign. |
| Bedrooms | 3 | |
| Baths | 2 | |
| Year Built | 2022 | |
| Lot Size | Less Than .5 Acre | |
| Garage | 2 Car Garage | |
| Property Type | Lufkin Single Family (New) | |
| Listing Status | Active | |
| Listed By | Cindy Pierce, Gann Medford Real Estate Inc. | |
| Listing Price | $292,570 | |
| Schools: | ||
| Elem School | Bonner | |
| Middle School | Hudson | |
| High School | Hudson | |
| District | Hudson | |
| Bedrooms | 3 | |
| Baths | 2 | |
| Year Built | 2022 | |
| Lot Size | Less Than .5 Acre | |
| Garage | 2 Car Garage | |
| Property Type | Lufkin Single Family (New) | |
| Listing Status | Active | |
| Listed By | Cindy Pierce, Gann Medford Real Estate Inc. | |
| Listing Price | $292,570 | |
| Schools: | ||
| Elem School | Bonner | |
| Middle School | Hudson | |
| High School | Hudson | |
| District | Hudson | |
434 Cedar Hill Loop Includes:
Remarks: New construction home in Hudson ISD ready for you!! Great floor plan with 3 bedrooms and 2 baths. Amazing attention to detail with decorative lighting, finishes, shiplap accents and more! Luxury vinyl plank flooring throughout. Granite kitchen with stainless appliances, pantry and bar seating. Primary suite offers a luxurious soaking tub, separate walk in shower, two closets and two sinks. Double attached garage. Directions: Highway 94w; in about three miles turn right into cedar hill subdivision on cedar hill loop; property is on your right, see sign. |
| Additional Photos: | |||
 |
 |
 |
 |
 |
 |
 |
 |
NTREIS does not attempt to independently verify the currency, completeness, accuracy or authenticity of data contained herein.
Accordingly, the data is provided on an 'as is, as available' basis. Last Updated: 04-27-2024