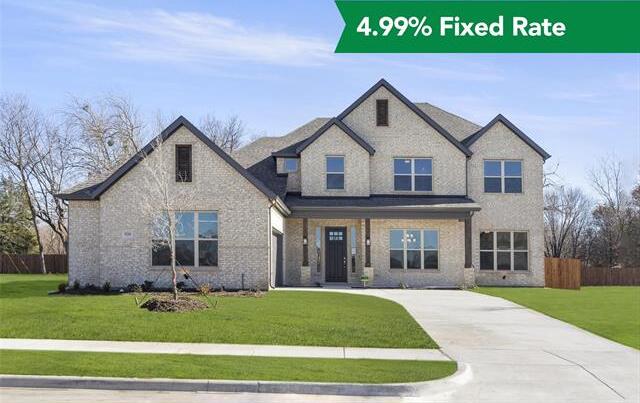939 Richard Pittmon Drive Includes:
Remarks: MLS# 20421458 - Built by Kindred Homes - Ready now! ~ This beautiful Texan plan offers an impressive foyer with soaring two-story ceilings that flows into the expansive family room that opens to the kitchen and breakfast nook for open floor plan living. The modern kitchen is complete with a large center island, plenty of cabinets and counter space, and a large walk-in pantry. The beautiful owner's suite is finished with a boxed ceiling and a generous walk-in closet. The luxe owner's bathroom features separate vanities, a glass-enclosed shower, a free-standing tub, and a private water closet. A secluded guest suite is located on the first floor and features a large closet and a full bathroom. The second floor holds two bedrooms with walk-in closets and shares a full bath. An oversized game room for the kids to play completing early Jan.2024. Directions: From downtown dallas take thirty five towards waco, take the parkerville road exit, at the three way stop make a right onto parkerville road, travel approximately three miles to melody lane make a left all the way melody lane, sale center is on your right. |
| Bedrooms | 4 | |
| Baths | 4 | |
| Year Built | 2023 | |
| Lot Size | Less Than .5 Acre | |
| Garage | 2 Car Garage | |
| HOA Dues | $500 Annually | |
| Property Type | Desoto Single Family (New) | |
| Listing Status | Active | |
| Listed By | Ben Caballero, HomesUSA.com | |
| Listing Price | $558,376 | |
| Schools: | ||
| Elem School | Moates | |
| Middle School | Curtistene S Mccowan | |
| High School | Desoto | |
| District | Desoto | |
| Bedrooms | 4 | |
| Baths | 4 | |
| Year Built | 2023 | |
| Lot Size | Less Than .5 Acre | |
| Garage | 2 Car Garage | |
| HOA Dues | $500 Annually | |
| Property Type | Desoto Single Family (New) | |
| Listing Status | Active | |
| Listed By | Ben Caballero, HomesUSA.com | |
| Listing Price | $558,376 | |
| Schools: | ||
| Elem School | Moates | |
| Middle School | Curtistene S Mccowan | |
| High School | Desoto | |
| District | Desoto | |
939 Richard Pittmon Drive Includes:
Remarks: MLS# 20421458 - Built by Kindred Homes - Ready now! ~ This beautiful Texan plan offers an impressive foyer with soaring two-story ceilings that flows into the expansive family room that opens to the kitchen and breakfast nook for open floor plan living. The modern kitchen is complete with a large center island, plenty of cabinets and counter space, and a large walk-in pantry. The beautiful owner's suite is finished with a boxed ceiling and a generous walk-in closet. The luxe owner's bathroom features separate vanities, a glass-enclosed shower, a free-standing tub, and a private water closet. A secluded guest suite is located on the first floor and features a large closet and a full bathroom. The second floor holds two bedrooms with walk-in closets and shares a full bath. An oversized game room for the kids to play completing early Jan.2024. Directions: From downtown dallas take thirty five towards waco, take the parkerville road exit, at the three way stop make a right onto parkerville road, travel approximately three miles to melody lane make a left all the way melody lane, sale center is on your right. |
| Additional Photos: | |||
 |
 |
 |
 |
 |
 |
 |
 |
NTREIS does not attempt to independently verify the currency, completeness, accuracy or authenticity of data contained herein.
Accordingly, the data is provided on an 'as is, as available' basis. Last Updated: 04-28-2024