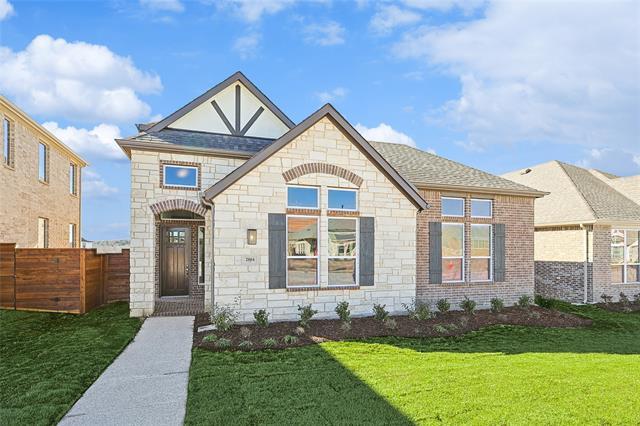2004 Fall Creek Cove Includes:
Remarks: The Nashville is designed for entertaining! As you enter the home you'll notice the main living area is full of light with soaring ceilings and is open to the stunning kitchen that features a large cooking island, plenty of storage space, stainless steel appliances, a walk-in pantry, and a dining area. At the front of the home the owners suite presents a deluxe walk-in closet, serene ensuite bathroom, and a fantastic place to begin each new day. The second floor provides even more space for entertaining in the game room, which overlooks to the downstairs. Three additional bedrooms and a full bath rounds out the upstairs living space. This community boasts beautiful parks and a stunning treehouse playground. Solterra Texas will have no shortage of activities for the whole family. Its planned amenities include hiking and biking trails, competitive ball courts, resort-style pools, a private sand beach with lake access, fishing, and a beautiful amenity center with a fitness room. Directions: From interstate 635 south, take exit three for west brunton road turn left at the light onto west cartwright road take cartwright road for approximately three miles and you will see solterra texas on the right. |
| Bedrooms | 4 | |
| Baths | 3 | |
| Year Built | 2023 | |
| Lot Size | Less Than .5 Acre | |
| Garage | 3 Car Garage | |
| HOA Dues | $1250 Annually | |
| Property Type | Mesquite Single Family (New) | |
| Listing Status | Active | |
| Listed By | April Maki, Brightland Homes Brokerage, LLC | |
| Listing Price | $509,990 | |
| Schools: | ||
| Elem School | Gentry | |
| Middle School | Berry | |
| High School | Mesquite | |
| District | Mesquite | |
| Bedrooms | 4 | |
| Baths | 3 | |
| Year Built | 2023 | |
| Lot Size | Less Than .5 Acre | |
| Garage | 3 Car Garage | |
| HOA Dues | $1250 Annually | |
| Property Type | Mesquite Single Family (New) | |
| Listing Status | Active | |
| Listed By | April Maki, Brightland Homes Brokerage, LLC | |
| Listing Price | $509,990 | |
| Schools: | ||
| Elem School | Gentry | |
| Middle School | Berry | |
| High School | Mesquite | |
| District | Mesquite | |
2004 Fall Creek Cove Includes:
Remarks: The Nashville is designed for entertaining! As you enter the home you'll notice the main living area is full of light with soaring ceilings and is open to the stunning kitchen that features a large cooking island, plenty of storage space, stainless steel appliances, a walk-in pantry, and a dining area. At the front of the home the owners suite presents a deluxe walk-in closet, serene ensuite bathroom, and a fantastic place to begin each new day. The second floor provides even more space for entertaining in the game room, which overlooks to the downstairs. Three additional bedrooms and a full bath rounds out the upstairs living space. This community boasts beautiful parks and a stunning treehouse playground. Solterra Texas will have no shortage of activities for the whole family. Its planned amenities include hiking and biking trails, competitive ball courts, resort-style pools, a private sand beach with lake access, fishing, and a beautiful amenity center with a fitness room. Directions: From interstate 635 south, take exit three for west brunton road turn left at the light onto west cartwright road take cartwright road for approximately three miles and you will see solterra texas on the right. |
| Additional Photos: | |||
 |
 |
 |
 |
 |
 |
 |
 |
NTREIS does not attempt to independently verify the currency, completeness, accuracy or authenticity of data contained herein.
Accordingly, the data is provided on an 'as is, as available' basis. Last Updated: 04-28-2024