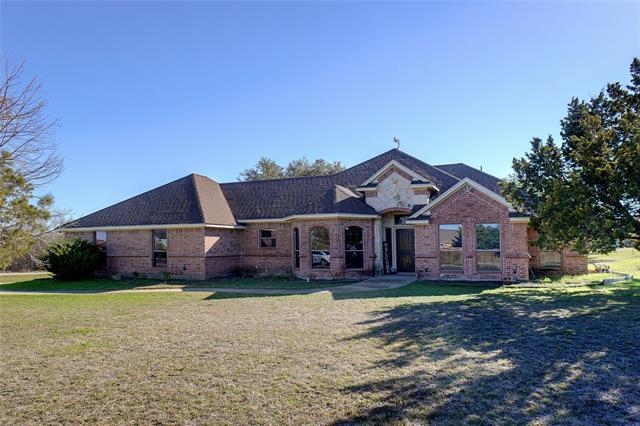2501 Hayley Drive Includes:
Remarks: JUST REDUCED Freshly painted 4 Bdrm,4 Bath,3 Car Garage sits on just over 1 acre. Kitchen is spacious with a brand new double oven, new dishwasher, upgraded cabinets, granite countertops, island, & breakfast bar. Tons of potential in this floorplan; First floor has two secondary bdrms & full bathroom that could easily be set up as in-law quarters; it has capability to be very private from the rest of the home & 4th BDRM off main living area could be den or office. Tons of storage space & endless possibilities. Owners Suite with dbl sinks, separate shower & soaking tub. 2nd story media room with half bath for media nights, play dates and family time. Laundry area has room for additional refrigerator. Outdoor Living is covered with propane hook-up for BBQ, lot is partially fenced especially for your doggo. New Roof in 2020 and AC in 2018. Neighborhood is fantastic! This house is priced right & with just a little TLC will be awesome. Directions: From fw highway 180, farm to market road 730, left on trailwood drive, right on hayley, stay right into elk hollow; follow hayley to end, property on right; farm to market road 730 south, right onto trailwood, right onto hayley, stay right into elk hollow community, follow hayley to end, property on right. |
| Bedrooms | 4 | |
| Baths | 4 | |
| Year Built | 2007 | |
| Lot Size | 1 to < 3 Acres | |
| Garage | 3 Car Garage | |
| Property Type | Weatherford Single Family | |
| Listing Status | Contract Accepted | |
| Listed By | Annette Gal, Tina Hearne REALTORS, Inc. | |
| Listing Price | $469,000 | |
| Schools: | ||
| Elem School | Martin | |
| Middle School | Tison | |
| High School | Weatherford | |
| District | Weatherford | |
| Bedrooms | 4 | |
| Baths | 4 | |
| Year Built | 2007 | |
| Lot Size | 1 to < 3 Acres | |
| Garage | 3 Car Garage | |
| Property Type | Weatherford Single Family | |
| Listing Status | Contract Accepted | |
| Listed By | Annette Gal, Tina Hearne REALTORS, Inc. | |
| Listing Price | $469,000 | |
| Schools: | ||
| Elem School | Martin | |
| Middle School | Tison | |
| High School | Weatherford | |
| District | Weatherford | |
2501 Hayley Drive Includes:
Remarks: JUST REDUCED Freshly painted 4 Bdrm,4 Bath,3 Car Garage sits on just over 1 acre. Kitchen is spacious with a brand new double oven, new dishwasher, upgraded cabinets, granite countertops, island, & breakfast bar. Tons of potential in this floorplan; First floor has two secondary bdrms & full bathroom that could easily be set up as in-law quarters; it has capability to be very private from the rest of the home & 4th BDRM off main living area could be den or office. Tons of storage space & endless possibilities. Owners Suite with dbl sinks, separate shower & soaking tub. 2nd story media room with half bath for media nights, play dates and family time. Laundry area has room for additional refrigerator. Outdoor Living is covered with propane hook-up for BBQ, lot is partially fenced especially for your doggo. New Roof in 2020 and AC in 2018. Neighborhood is fantastic! This house is priced right & with just a little TLC will be awesome. Directions: From fw highway 180, farm to market road 730, left on trailwood drive, right on hayley, stay right into elk hollow; follow hayley to end, property on right; farm to market road 730 south, right onto trailwood, right onto hayley, stay right into elk hollow community, follow hayley to end, property on right. |
| Additional Photos: | |||
 |
 |
 |
 |
 |
 |
 |
 |
NTREIS does not attempt to independently verify the currency, completeness, accuracy or authenticity of data contained herein.
Accordingly, the data is provided on an 'as is, as available' basis. Last Updated: 04-28-2024