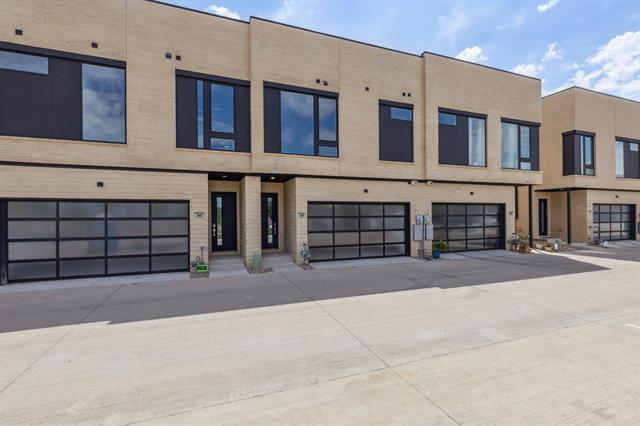112 Enclave Drive Includes:
Remarks: MOVE IN READY. Centre Living Homes makes this beautifully appointed and spacious home with 2,238 sq.ft. of living space a wonderful new home for you. On the first floor, you'll find your entertainer's paradise with an open floorplan with your living room, kitchen, and dining area, all looking out on your easily maintained fenced backyard. The second floor features a game room, two secondary bedrooms with their shared bathroom, and the gem of it all, a luxurious principal suite with an oversized walk-in shower, double vanities, a built-in linen closet, and an enviously large walk-in closet! Select our preferred mortgage company, BHome Mortgage and qualify for our rate buy down or closing credit promotions. Directions: From us highway 75, take the renner exit and turn east on west renner road; proceed east getting into the left lane to the first light routh creek parkway; make a u turn to proceed west on renner road; from the right hand lane, take the first right at red moon way; community will be on your right. |
| Bedrooms | 3 | |
| Baths | 3 | |
| Year Built | 2023 | |
| Lot Size | Less Than .5 Acre | |
| Garage | 2 Car Garage | |
| HOA Dues | $295 Monthly | |
| Property Type | Richardson Townhouse (New) | |
| Listing Status | Contract Accepted | |
| Listed By | Michael Varnes, Pinnacle Realty Advisors | |
| Listing Price | $544,000 | |
| Schools: | ||
| Elem School | Mendenhall | |
| Middle School | Otto | |
| High School | Williams | |
| District | Plano | |
| Senior School | Plano East | |
| Bedrooms | 3 | |
| Baths | 3 | |
| Year Built | 2023 | |
| Lot Size | Less Than .5 Acre | |
| Garage | 2 Car Garage | |
| HOA Dues | $295 Monthly | |
| Property Type | Richardson Townhouse (New) | |
| Listing Status | Contract Accepted | |
| Listed By | Michael Varnes, Pinnacle Realty Advisors | |
| Listing Price | $544,000 | |
| Schools: | ||
| Elem School | Mendenhall | |
| Middle School | Otto | |
| High School | Williams | |
| District | Plano | |
| Senior School | Plano East | |
112 Enclave Drive Includes:
Remarks: MOVE IN READY. Centre Living Homes makes this beautifully appointed and spacious home with 2,238 sq.ft. of living space a wonderful new home for you. On the first floor, you'll find your entertainer's paradise with an open floorplan with your living room, kitchen, and dining area, all looking out on your easily maintained fenced backyard. The second floor features a game room, two secondary bedrooms with their shared bathroom, and the gem of it all, a luxurious principal suite with an oversized walk-in shower, double vanities, a built-in linen closet, and an enviously large walk-in closet! Select our preferred mortgage company, BHome Mortgage and qualify for our rate buy down or closing credit promotions. Directions: From us highway 75, take the renner exit and turn east on west renner road; proceed east getting into the left lane to the first light routh creek parkway; make a u turn to proceed west on renner road; from the right hand lane, take the first right at red moon way; community will be on your right. |
| Additional Photos: | |||
 |
 |
 |
 |
 |
 |
 |
 |
NTREIS does not attempt to independently verify the currency, completeness, accuracy or authenticity of data contained herein.
Accordingly, the data is provided on an 'as is, as available' basis. Last Updated: 04-30-2024