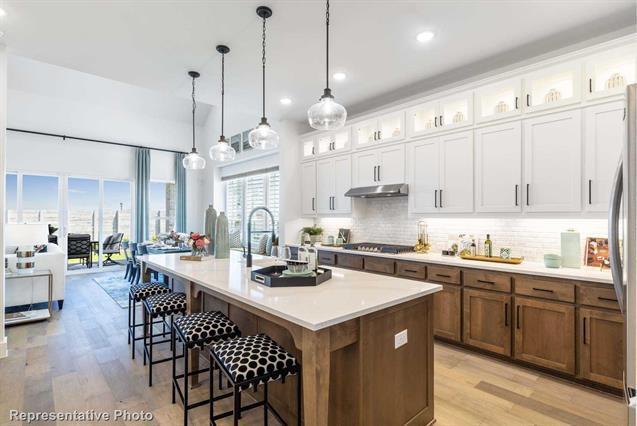4401 Sanctuary Drive Includes:
Remarks: MLS# 20414982 - Built by Highland Homes - Ready Now! ~ This Cambridge plan contains 7 upgrades to the standard plan. The upgrades include Fireplace (at Family Room), Extended Outdoor Living, Bay Window in Primary Bedroom, Powder, Private Bath, Primary Bath with Dropped 36x60 Shower, Sliding Glass Doors (at Patio), 2nd floor Flex Gen Suite with a Dropped Shower Pan - 36x60. It also has both a 1st floor powder and a 2nd floor Powder. Since this home is already under construction, all structural options are finalized. However, depending on the level of completion, some design options may still be selected! Directions: From mckinney, highway 380 and highway 75; drive north on highway 75 approximately thirty six; five miles; take exit sixty five toward fm 691; at the light, turn left going west on fm 691; continue straight approximately one mile to 131 and turn right, then immediate right into community. |
| Bedrooms | 4 | |
| Baths | 6 | |
| Year Built | 2023 | |
| Lot Size | Less Than .5 Acre | |
| Garage | 2 Car Garage | |
| HOA Dues | $550 Annually | |
| Property Type | Denison Single Family (New) | |
| Listing Status | Active | |
| Listed By | Ben Caballero, Highland Homes Realty | |
| Listing Price | 602,000 | |
| Schools: | ||
| Elem School | Hyde Park | |
| High School | Denison | |
| District | Denison | |
| Intermediate School | Mcdaniel | |
| Bedrooms | 4 | |
| Baths | 6 | |
| Year Built | 2023 | |
| Lot Size | Less Than .5 Acre | |
| Garage | 2 Car Garage | |
| HOA Dues | $550 Annually | |
| Property Type | Denison Single Family (New) | |
| Listing Status | Active | |
| Listed By | Ben Caballero, Highland Homes Realty | |
| Listing Price | $602,000 | |
| Schools: | ||
| Elem School | Hyde Park | |
| High School | Denison | |
| District | Denison | |
| Intermediate School | Mcdaniel | |
4401 Sanctuary Drive Includes:
Remarks: MLS# 20414982 - Built by Highland Homes - Ready Now! ~ This Cambridge plan contains 7 upgrades to the standard plan. The upgrades include Fireplace (at Family Room), Extended Outdoor Living, Bay Window in Primary Bedroom, Powder, Private Bath, Primary Bath with Dropped 36x60 Shower, Sliding Glass Doors (at Patio), 2nd floor Flex Gen Suite with a Dropped Shower Pan - 36x60. It also has both a 1st floor powder and a 2nd floor Powder. Since this home is already under construction, all structural options are finalized. However, depending on the level of completion, some design options may still be selected! Directions: From mckinney, highway 380 and highway 75; drive north on highway 75 approximately thirty six; five miles; take exit sixty five toward fm 691; at the light, turn left going west on fm 691; continue straight approximately one mile to 131 and turn right, then immediate right into community. |
| Additional Photos: | |||
 |
 |
 |
 |
 |
 |
 |
 |
NTREIS does not attempt to independently verify the currency, completeness, accuracy or authenticity of data contained herein.
Accordingly, the data is provided on an 'as is, as available' basis. Last Updated: 05-12-2024