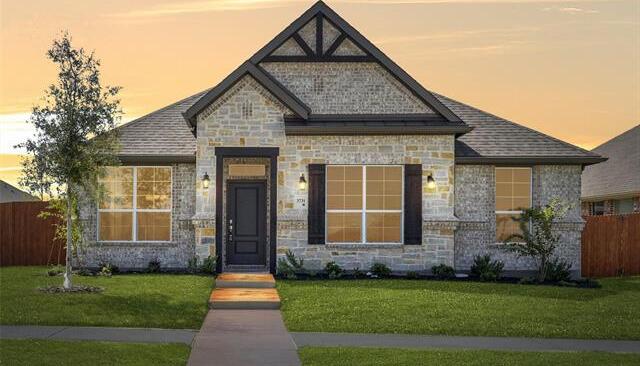3731 Topeka Trail Includes:
Remarks: MLS# 20411329 - Built by Antares Homes - Ready Now! ~ -Covered Patio,-Dining Room,-Wood Look Tile Flooring,-Gas Starter Stone Fireplace, As you take a step inside, you'll be greeted by a warm and welcoming foyer with boxed ceilings, setting the tone for the rest of the home. The open- concept kitchen, which is centered in the heart of the home, features a large center island, beautiful cabinets, granite countertops, stainless steel appliances, ample counter and storage space, and a corner walk-in pantry. The master suite is your own private oasis of pure comfort and luxury. This home has two additional bedrooms with cozy linen closets, as well as a third bedroom with a luxurious walk-in closet. And that's not all - these amazing bedrooms all have easy access to a full bathroom with both dual sink vanity and a linen closet. You'll be able to keep everyone in the house comfortable and content with ease!!! Directions: From i20, exit 490 for fm 741; go south on 741 to propertytown boulevard; turn left on kirby lane; turn left on propertytown boulevard; take slight right into model property park. |
| Bedrooms | 4 | |
| Baths | 2 | |
| Year Built | 2023 | |
| Lot Size | Less Than .5 Acre | |
| Garage | 2 Car Garage | |
| HOA Dues | $465 Annually | |
| Property Type | Heartland Single Family (New) | |
| Listing Status | Contract Accepted | |
| Listed By | Ben Caballero, HomesUSA.com | |
| Listing Price | $354,988 | |
| Schools: | ||
| Elem School | Hollis Deitz | |
| Middle School | Crandall | |
| High School | Crandall | |
| District | Crandall | |
| Bedrooms | 4 | |
| Baths | 2 | |
| Year Built | 2023 | |
| Lot Size | Less Than .5 Acre | |
| Garage | 2 Car Garage | |
| HOA Dues | $465 Annually | |
| Property Type | Heartland Single Family (New) | |
| Listing Status | Contract Accepted | |
| Listed By | Ben Caballero, HomesUSA.com | |
| Listing Price | $354,988 | |
| Schools: | ||
| Elem School | Hollis Deitz | |
| Middle School | Crandall | |
| High School | Crandall | |
| District | Crandall | |
3731 Topeka Trail Includes:
Remarks: MLS# 20411329 - Built by Antares Homes - Ready Now! ~ -Covered Patio,-Dining Room,-Wood Look Tile Flooring,-Gas Starter Stone Fireplace, As you take a step inside, you'll be greeted by a warm and welcoming foyer with boxed ceilings, setting the tone for the rest of the home. The open- concept kitchen, which is centered in the heart of the home, features a large center island, beautiful cabinets, granite countertops, stainless steel appliances, ample counter and storage space, and a corner walk-in pantry. The master suite is your own private oasis of pure comfort and luxury. This home has two additional bedrooms with cozy linen closets, as well as a third bedroom with a luxurious walk-in closet. And that's not all - these amazing bedrooms all have easy access to a full bathroom with both dual sink vanity and a linen closet. You'll be able to keep everyone in the house comfortable and content with ease!!! Directions: From i20, exit 490 for fm 741; go south on 741 to propertytown boulevard; turn left on kirby lane; turn left on propertytown boulevard; take slight right into model property park. |
| Additional Photos: | |||
 |
 |
 |
 |
 |
 |
 |
 |
NTREIS does not attempt to independently verify the currency, completeness, accuracy or authenticity of data contained herein.
Accordingly, the data is provided on an 'as is, as available' basis. Last Updated: 05-01-2024