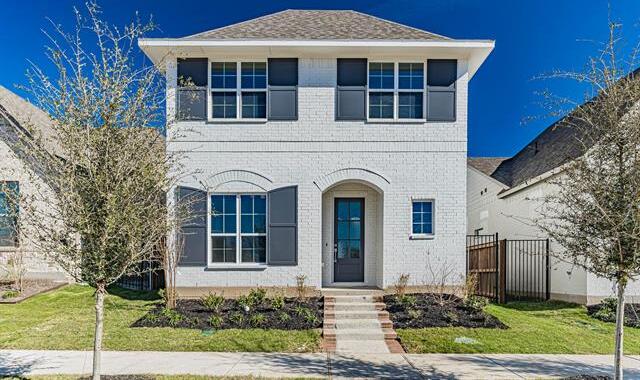1008 Bolden Includes:
Remarks: Year end savings, limited time only on this home! 30K in buy down or toward closing costs. Crowley ISD's newest neighborhood, Karis, featuring 2024 completion elementary school, parks, pool and recreation center to come, and walking trails. Homesite on green space for nature lovers and tranquility seekers. Gorgeous design; open lower level main living, kitchen and dining space, as well as separate flex space for a den, second office, exercise, playroom, or whatever you heart desires. Choices abound for the lucky homeowner of this well planned, flowing floor plan. Backyard covered and uncovered space allows for outdoor entertaining and play. Unwind in a luxurious owners suite on upstairs level separated from secondary bedrooms by a spacious loft or reading space. Laundry and utility room upstairs to save steps and provide ease. Natural light abounds, two spacious bedrooms and a dual vanity bath for guests and family. Pocket office on main level for work or study at home. Must see! Directions: Take interstate twenty to crowley road; right on crowley road; take crowley road to industrial boulevard, turn right; go over hill and straight through the traffic circle, turns into karis boulevard, then right on marigold lane, daisy way and veer left, turn right on bolden avenue; property is on right; overlooks green space. |
| Bedrooms | 3 | |
| Baths | 3 | |
| Year Built | 2023 | |
| Lot Size | Less Than .5 Acre | |
| Garage | 2 Car Garage | |
| HOA Dues | $285 Quarterly | |
| Property Type | Crowley Single Family (New) | |
| Listing Status | Active | |
| Listed By | Janet Bishop, Village Homes | |
| Listing Price | $404,500 | |
| Schools: | ||
| Elem School | Crowley | |
| High School | Crowley | |
| District | Crowley | |
| Intermediate School | Crowley 9Th Grade | |
| Bedrooms | 3 | |
| Baths | 3 | |
| Year Built | 2023 | |
| Lot Size | Less Than .5 Acre | |
| Garage | 2 Car Garage | |
| HOA Dues | $285 Quarterly | |
| Property Type | Crowley Single Family (New) | |
| Listing Status | Active | |
| Listed By | Janet Bishop, Village Homes | |
| Listing Price | $404,500 | |
| Schools: | ||
| Elem School | Crowley | |
| High School | Crowley | |
| District | Crowley | |
| Intermediate School | Crowley 9Th Grade | |
1008 Bolden Includes:
Remarks: Year end savings, limited time only on this home! 30K in buy down or toward closing costs. Crowley ISD's newest neighborhood, Karis, featuring 2024 completion elementary school, parks, pool and recreation center to come, and walking trails. Homesite on green space for nature lovers and tranquility seekers. Gorgeous design; open lower level main living, kitchen and dining space, as well as separate flex space for a den, second office, exercise, playroom, or whatever you heart desires. Choices abound for the lucky homeowner of this well planned, flowing floor plan. Backyard covered and uncovered space allows for outdoor entertaining and play. Unwind in a luxurious owners suite on upstairs level separated from secondary bedrooms by a spacious loft or reading space. Laundry and utility room upstairs to save steps and provide ease. Natural light abounds, two spacious bedrooms and a dual vanity bath for guests and family. Pocket office on main level for work or study at home. Must see! Directions: Take interstate twenty to crowley road; right on crowley road; take crowley road to industrial boulevard, turn right; go over hill and straight through the traffic circle, turns into karis boulevard, then right on marigold lane, daisy way and veer left, turn right on bolden avenue; property is on right; overlooks green space. |
| Additional Photos: | |||
 |
 |
 |
 |
 |
 |
 |
 |
NTREIS does not attempt to independently verify the currency, completeness, accuracy or authenticity of data contained herein.
Accordingly, the data is provided on an 'as is, as available' basis. Last Updated: 05-01-2024